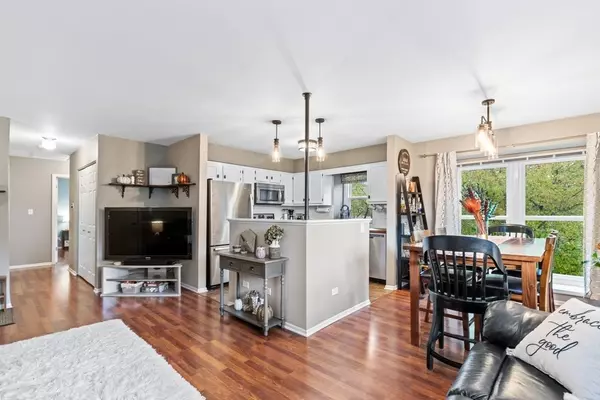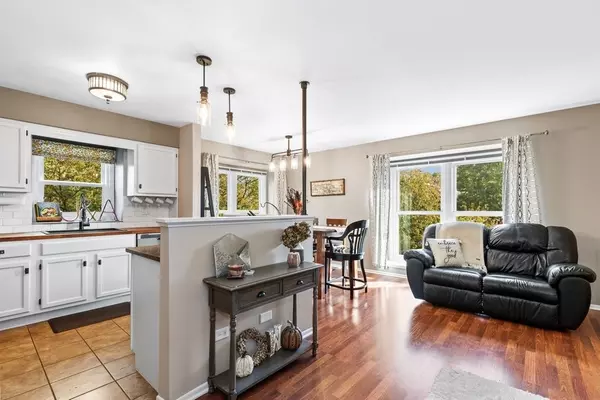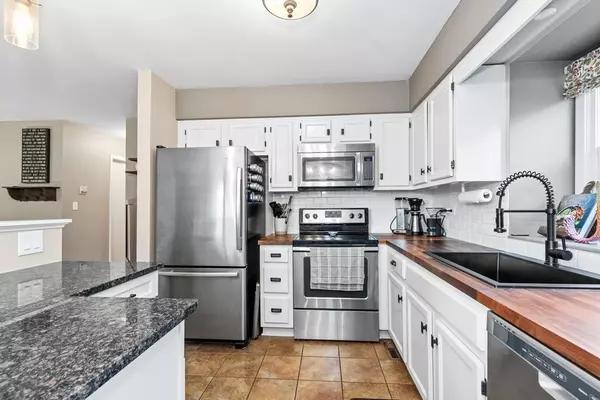$185,000
$185,000
For more information regarding the value of a property, please contact us for a free consultation.
787 Garfield AVE #B Libertyville, IL 60048
2 Beds
2 Baths
926 SqFt
Key Details
Sold Price $185,000
Property Type Condo
Sub Type Condo
Listing Status Sold
Purchase Type For Sale
Square Footage 926 sqft
Price per Sqft $199
Subdivision Cambridge Square
MLS Listing ID 11257720
Sold Date 01/10/22
Bedrooms 2
Full Baths 2
HOA Fees $192/mo
Year Built 1978
Annual Tax Amount $3,337
Tax Year 2020
Lot Dimensions CONDO
Property Description
Beautiful natural light fills this 2nd floor corner, 2 br, 1 ba end unit. Over 900 sf, but feels so much larger with the corner kitchen wall removed to create an open concept. Warmly finished wood laminate flooring, plus tiled kitchen add to the many other updates inside and out. Enjoy the feature fireplace with marble surround while looking out the newer, energy efficient windows. The kitchen offers great space and nice updates, including new countertops and newer appliances. Separate area for dining is also open to the living room space. The primary bedroom is highlighted by generous closet space and en-suite bath. The 2nd bedroom has easy access to 2nd full bath and in unit laundry. Other features include newer HVAC and roof has been recently done and fully paid. Truly a move-in ready property!
Location
State IL
County Lake
Area Green Oaks / Libertyville
Rooms
Basement None
Interior
Interior Features Wood Laminate Floors, Laundry Hook-Up in Unit, Storage
Heating Electric
Cooling Central Air
Fireplaces Number 1
Fireplaces Type Wood Burning
Equipment Humidifier, Intercom, Ceiling Fan(s)
Fireplace Y
Appliance Range, Microwave, Dishwasher, Refrigerator, Freezer, Washer, Dryer, Disposal, Stainless Steel Appliance(s)
Laundry In Unit
Exterior
Exterior Feature Storms/Screens, End Unit
Parking Features Attached
Garage Spaces 1.0
Amenities Available Storage, On Site Manager/Engineer, Security Door Lock(s)
Roof Type Asphalt
Building
Lot Description Common Grounds
Story 2
Sewer Public Sewer
Water Lake Michigan
New Construction false
Schools
Elementary Schools Rockland Elementary School
Middle Schools Highland Middle School
High Schools Libertyville High School
School District 70 , 70, 128
Others
HOA Fee Include Water,Parking,Insurance,Exterior Maintenance,Lawn Care,Scavenger,Snow Removal
Ownership Condo
Special Listing Condition Home Warranty
Pets Allowed Cats OK, Dogs OK, Number Limit
Read Less
Want to know what your home might be worth? Contact us for a FREE valuation!

Our team is ready to help you sell your home for the highest possible price ASAP

© 2024 Listings courtesy of MRED as distributed by MLS GRID. All Rights Reserved.
Bought with Janet Kaufman • Radiant Realty Corp






