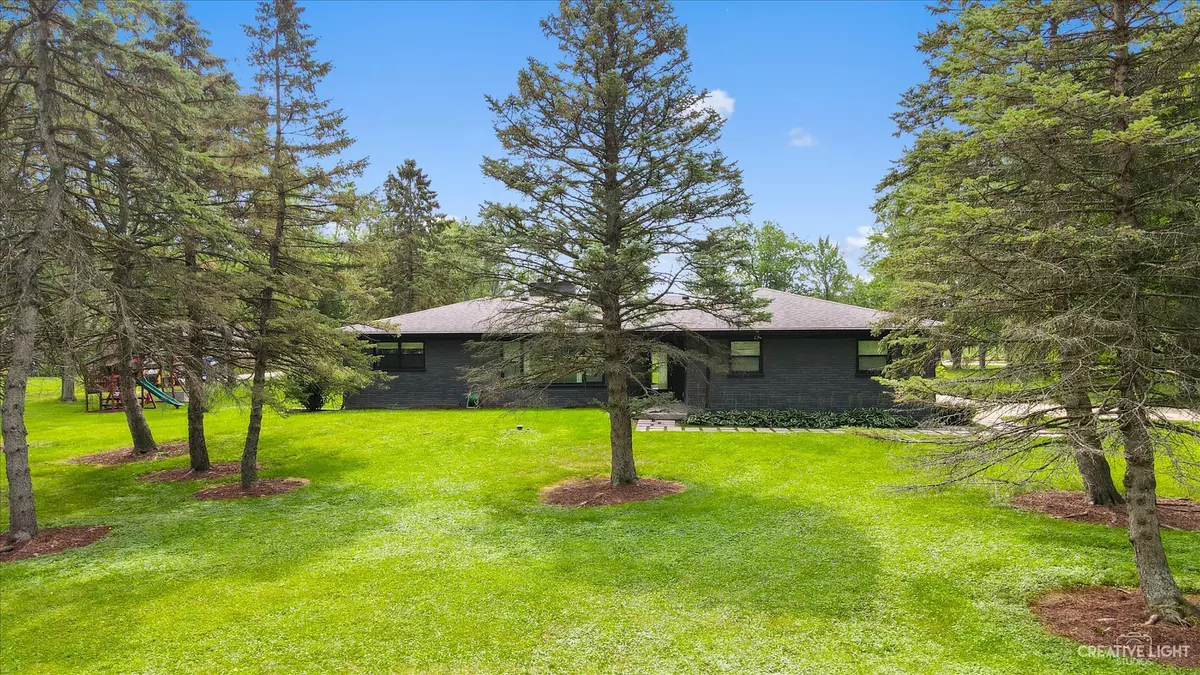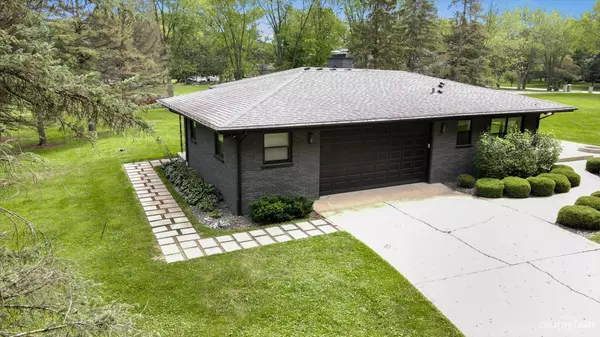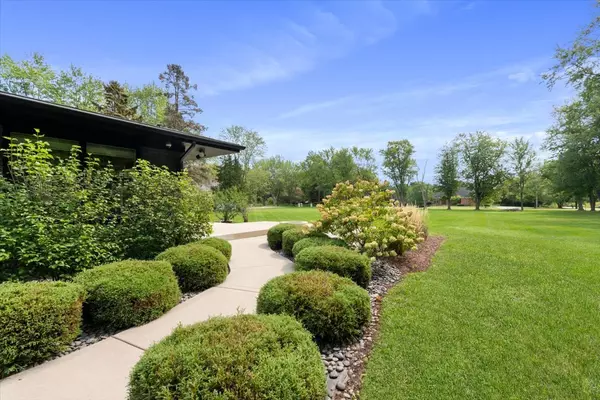$545,000
$550,000
0.9%For more information regarding the value of a property, please contact us for a free consultation.
5N133 Kaelin RD Wayne, IL 60184
4 Beds
3.5 Baths
1,784 SqFt
Key Details
Sold Price $545,000
Property Type Single Family Home
Sub Type Detached Single
Listing Status Sold
Purchase Type For Sale
Square Footage 1,784 sqft
Price per Sqft $305
MLS Listing ID 11250424
Sold Date 01/07/22
Style Ranch
Bedrooms 4
Full Baths 3
Half Baths 1
Year Built 1963
Annual Tax Amount $8,744
Tax Year 2020
Lot Size 2.702 Acres
Lot Dimensions 220X538X220X538
Property Description
Peaceful Wayne ranch-home living with all the comforts of a practically brand new home! Recent improvements took this home down to the studs, adding in features such as vaulted ceilings and an open concept floor plan. A bright, fresh and happy modern kitchen features all new stainless steel appliances and European-style cabinetry. Just off the kitchen, the new homeowners will enjoy a roomy breakfast nook and a conveniently located half bath. The main floor also features a spacious living area with a gorgeous brick wood-burning fireplace and dining area with awesome natural light. A master suite with a luxe en suite bath and another bedroom and well-appointed full bath finish off the main floor amenities. The basement of this home is full of wonderful surprises, starting with an additional full kitchen! Standard full-size stainless steel appliances, plus a wine fridge and a dishwasher! Another generous living room with fireplace for entertaining opens into to this amazing kitchen space. Two more large bedrooms, a small office/craft room, a roomy laundry/storage room and another full bath complete the basement of this great home. Basement level living is perfect for an in-law, multi-generational living or rental income. Outside the home sits on a 2.7 acre with a huge concrete patio and built-in firepit, lovely mature trees and plenty of green space add to the peaceful ambiance. Horses allowed. Newer HVAC and Hot Water Heater. Conveniently located minutes to Route 59 and I-90.
Location
State IL
County Du Page
Area Wayne
Rooms
Basement Full
Interior
Interior Features Vaulted/Cathedral Ceilings, Hardwood Floors, First Floor Bedroom, In-Law Arrangement, First Floor Full Bath, Walk-In Closet(s), Open Floorplan
Heating Natural Gas
Cooling Central Air
Fireplaces Number 2
Fireplace Y
Appliance Range, Microwave, Dishwasher, Refrigerator, Washer, Dryer, Stainless Steel Appliance(s), Range Hood
Exterior
Exterior Feature Patio, Fire Pit
Parking Features Attached
Garage Spaces 2.5
Community Features Horse-Riding Trails
Roof Type Asphalt
Building
Lot Description Corner Lot, Horses Allowed, Mature Trees
Sewer Septic-Private
Water Private Well
New Construction false
Schools
School District 46 , 46, 46
Others
HOA Fee Include None
Ownership Fee Simple
Special Listing Condition None
Read Less
Want to know what your home might be worth? Contact us for a FREE valuation!

Our team is ready to help you sell your home for the highest possible price ASAP

© 2025 Listings courtesy of MRED as distributed by MLS GRID. All Rights Reserved.
Bought with Anthony Natali • Berkshire Hathaway HomeServices American Heritage





