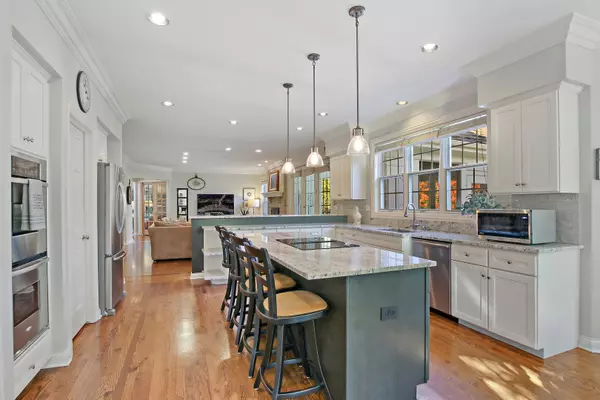$886,000
$864,000
2.5%For more information regarding the value of a property, please contact us for a free consultation.
1005 OAKLAND CT Barrington, IL 60010
4 Beds
4.5 Baths
3,889 SqFt
Key Details
Sold Price $886,000
Property Type Single Family Home
Sub Type Detached Single
Listing Status Sold
Purchase Type For Sale
Square Footage 3,889 sqft
Price per Sqft $227
Subdivision Lakeview
MLS Listing ID 11261339
Sold Date 01/06/22
Style Traditional
Bedrooms 4
Full Baths 4
Half Baths 1
HOA Fees $66/ann
Year Built 1993
Annual Tax Amount $14,546
Tax Year 2019
Lot Size 0.442 Acres
Lot Dimensions 47X138X32X90X13X110
Property Description
Stunning home, situated on one of the largest interior cul-de-sac lots in the desirable Lakeview neighborhood! Step into this beautifully updated home where the dramatic 2-story foyer greets you. This 4bed/4.5 bath home is completely turnkey with many recent updates. The main level has hardwood floors throughout. White kitchen with SS appliances, granite counters, beautiful backsplash, and eat-in area. Flows into a cozy family room with a brick fireplace and wet bar. Off the family room, you can go relax on the screened-in porch or brick paver patio with a natural gas-fed firepit. Speakers located in the family room and screened-in porch, you can play music through blue tooth or have surround sound on for the TV. The main level also includes a butler's pantry that leads into the formal dining room. A private home office with built-ins, formal living room, and mud & laundry room. The upper level boasts a huge primary suite with vaulted ceiling, sitting area, large walk-in closet w/additional closet space, luxury primary bath with separate shower and jacuzzi tub. Three additional bedrooms to complete the upper level. BDRM 2 is an en-suite and BDRM 3 is an en-suite shared with BDRM 4 (access from the hallway for BDRM 4). The fully finished basement is a perfect setup for your in-laws or guests. Includes kitchenette, sitting area, 5th bedroom, and plenty of storage. The whole exterior re-painted 2021, brick pavers redone and fire pit added 2020, new cedar roof and gutters 2019, and many more updates please see attached feature sheet. Fantastic location near town, restaurants, shopping, Metra train, Deer park, and A++ schools.
Location
State IL
County Cook
Area Barrington Area
Rooms
Basement Full
Interior
Interior Features Vaulted/Cathedral Ceilings, Bar-Dry, Bar-Wet, Hardwood Floors, First Floor Laundry
Heating Natural Gas, Forced Air, Zoned
Cooling Central Air, Zoned
Fireplaces Number 1
Fireplaces Type Wood Burning, Attached Fireplace Doors/Screen, Gas Log, Gas Starter
Fireplace Y
Appliance Double Oven, Microwave, Dishwasher, Refrigerator, Washer, Dryer, Disposal, Stainless Steel Appliance(s), Wine Refrigerator
Exterior
Exterior Feature Porch Screened, Brick Paver Patio, Storms/Screens, Fire Pit, Invisible Fence
Parking Features Attached
Garage Spaces 3.0
Community Features Street Lights, Street Paved
Roof Type Shake
Building
Lot Description Cul-De-Sac, Landscaped, Mature Trees, Fence-Invisible Pet
Sewer Public Sewer
Water Public
New Construction false
Schools
Elementary Schools Arnett C Lines Elementary School
Middle Schools Barrington Middle School - Stati
High Schools Barrington High School
School District 220 , 220, 220
Others
HOA Fee Include Insurance,Other
Ownership Fee Simple w/ HO Assn.
Special Listing Condition None
Read Less
Want to know what your home might be worth? Contact us for a FREE valuation!

Our team is ready to help you sell your home for the highest possible price ASAP

© 2024 Listings courtesy of MRED as distributed by MLS GRID. All Rights Reserved.
Bought with Coleen Grenier • Baird & Warner






