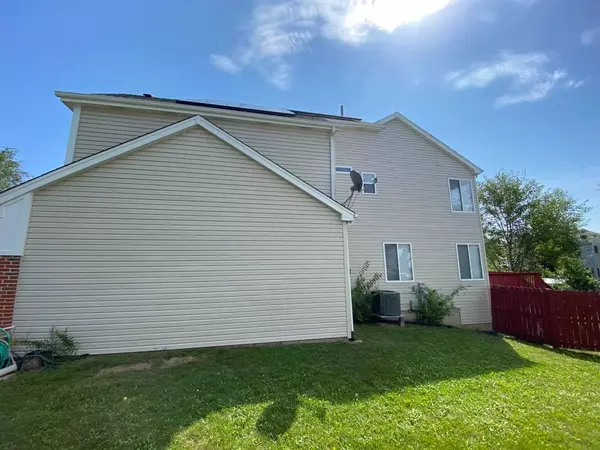$320,000
$339,900
5.9%For more information regarding the value of a property, please contact us for a free consultation.
1184 Vista DR Gurnee, IL 60031
4 Beds
3 Baths
2,530 SqFt
Key Details
Sold Price $320,000
Property Type Single Family Home
Sub Type Detached Single
Listing Status Sold
Purchase Type For Sale
Square Footage 2,530 sqft
Price per Sqft $126
Subdivision Ravinia Woods
MLS Listing ID 11266904
Sold Date 01/04/22
Bedrooms 4
Full Baths 3
HOA Fees $10/ann
Year Built 1995
Annual Tax Amount $9,357
Tax Year 2020
Lot Size 10,018 Sqft
Lot Dimensions 75 X 134
Property Description
2530 sq ft of living area featuring 4 bedrooms on 2nd level, 3 full baths, 1st floor den could also be 5th bedroom, formal dining, freshly painted with newer blinds, new carpet, high ceilings, fireplace, newly remodeled kitchen w/ new cabinets, range hood, dishwasher and granite countertops, spacious kitchen with eating area, master's bedroom has walk in closet, newly stained large deck with fenced yard, partially finished English basement w/ crawl, roof 3 yrs, furnace and water heater 3 yrs old, A/C 3 yrs, gas FP, garbage disposer, new high quality vinyl flooring w/ lifetime warranty in LR/DR/Kitchen/FR, 1st floor laundry, brick front, front porch, storage shed, roof solar panel, all appliances stay w/ portable microwave, expanded driveway parking, custom made brick mailbox
Location
State IL
County Lake
Area Gurnee
Rooms
Basement Full
Interior
Interior Features Vaulted/Cathedral Ceilings
Heating Natural Gas, Forced Air
Cooling Central Air
Fireplaces Number 1
Fireplaces Type Wood Burning, Gas Starter
Fireplace Y
Appliance Range, Microwave, Dishwasher, Refrigerator, Washer, Dryer, Disposal, Range Hood
Exterior
Exterior Feature Deck
Parking Features Attached
Garage Spaces 2.0
Building
Sewer Public Sewer
Water Public
New Construction false
Schools
Elementary Schools Woodland Elementary School
Middle Schools Woodland Middle School
High Schools Warren Township High School
School District 50 , 50, 121
Others
HOA Fee Include Other
Ownership Fee Simple
Special Listing Condition None
Read Less
Want to know what your home might be worth? Contact us for a FREE valuation!

Our team is ready to help you sell your home for the highest possible price ASAP

© 2024 Listings courtesy of MRED as distributed by MLS GRID. All Rights Reserved.
Bought with Vikram Sagar • RE/MAX At Home






