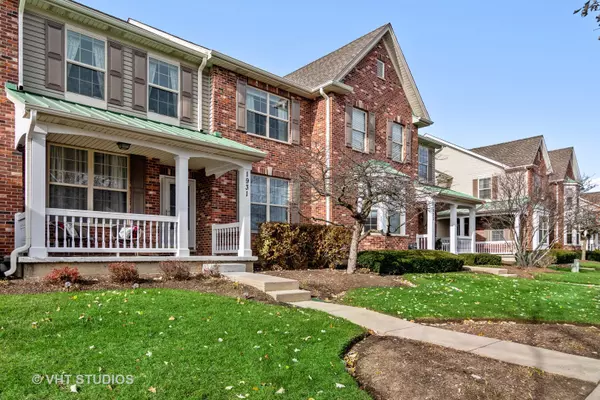$310,000
$295,500
4.9%For more information regarding the value of a property, please contact us for a free consultation.
1931 WAGNER RD Batavia, IL 60510
3 Beds
2.5 Baths
2,049 SqFt
Key Details
Sold Price $310,000
Property Type Townhouse
Sub Type Townhouse-2 Story
Listing Status Sold
Purchase Type For Sale
Square Footage 2,049 sqft
Price per Sqft $151
Subdivision Kirkland Chase Townhomes
MLS Listing ID 11275186
Sold Date 12/30/21
Bedrooms 3
Full Baths 2
Half Baths 1
HOA Fees $200/mo
Rental Info No
Year Built 2003
Annual Tax Amount $7,562
Tax Year 2020
Lot Dimensions 3472
Property Description
DO NOT HESITATE! You don't want to miss this contemporary, move-in ready 3-bedroom townhome with FULL BASEMENT located on Batavia's convenient east side. The location is PRIMO and the wide open floor plan is exceptional. It truly lives like a single family home! Relish in all the rich hardwood floors, fresh paint, newer carpet, custom window treatments and METICULOUS condition. The gourmet eat-in kitchen with extra countertop seating was redone in 2007 and boasts maple cabinets, sleek granite counter tops and stainless steel appliances. It flows easily into the family room with gas log fireplace and a French door leading to the private courtyard. The formal living and dining rooms are versatile living spaces and will accommodate guests at all your gatherings. All three upstairs bedrooms are nicely sized and all three have lighted ceiling fans and spacious closets. The owners suite is grand with its cozy gas log fireplace, walk-in closet and glam bath with jacuzzi tub, separate shower and double bowl vanity. The coveted full basement provides tons of extra storage space and awaits your finishing ideas. All the mechanicals are located on one side so you have lots of finishing options. Loads of "news/newers": Brand new a/c (2021); Refinished hardwood floors and new carpet (2020); New roof (2019); Fresh paint throughout (2019); Newer water heater (2016); Newer Pella windows upstairs (2013). All appliances stay! Very close proximity to Hoover Wood Elementary, Sam Rotolo Middle School, and the Illinois Prairie Path. Minutes to I-88 and the Chicago Premium Outlet Mall. Reasonable monthly assessments ($200 per month) make it the "smart" option. At this price the home won't last. Get here quick before someone else does. WELCOME HOME!
Location
State IL
County Kane
Area Batavia
Rooms
Basement Full
Interior
Interior Features Skylight(s), Hardwood Floors, First Floor Laundry, Laundry Hook-Up in Unit, Walk-In Closet(s)
Heating Natural Gas, Forced Air
Cooling Central Air
Fireplaces Number 2
Fireplaces Type Gas Log
Equipment TV-Cable, Fire Sprinklers, CO Detectors, Ceiling Fan(s), Sump Pump
Fireplace Y
Appliance Range, Microwave, Dishwasher, Refrigerator, Washer, Dryer, Disposal, Stainless Steel Appliance(s)
Laundry Sink
Exterior
Exterior Feature Patio, Porch, Storms/Screens
Parking Features Attached
Garage Spaces 2.0
Roof Type Asphalt
Building
Lot Description Common Grounds, Fenced Yard
Story 2
Sewer Public Sewer
Water Public
New Construction false
Schools
Elementary Schools Hoover Wood Elementary School
Middle Schools Sam Rotolo Middle School Of Bat
High Schools Batavia Sr High School
School District 101 , 101, 101
Others
HOA Fee Include Insurance,Exterior Maintenance,Lawn Care,Scavenger,Snow Removal
Ownership Fee Simple w/ HO Assn.
Special Listing Condition None
Pets Allowed Cats OK, Dogs OK
Read Less
Want to know what your home might be worth? Contact us for a FREE valuation!

Our team is ready to help you sell your home for the highest possible price ASAP

© 2025 Listings courtesy of MRED as distributed by MLS GRID. All Rights Reserved.
Bought with Christine Evensen • Realstar Realty, Inc





