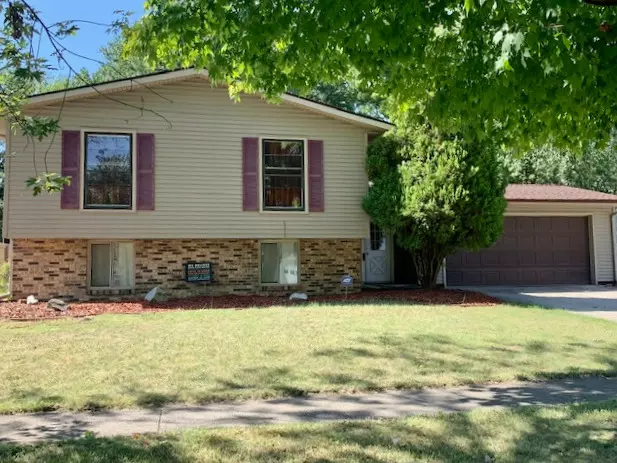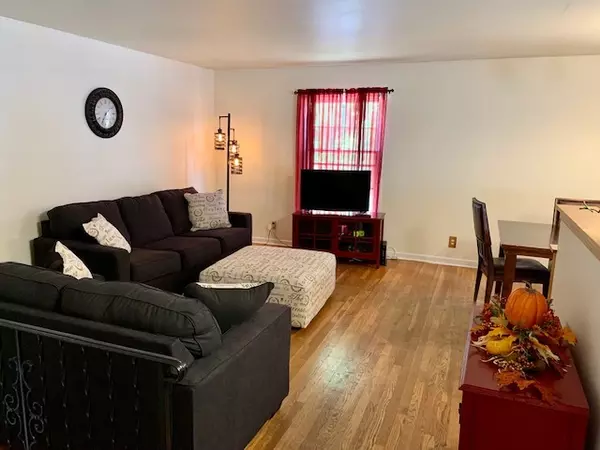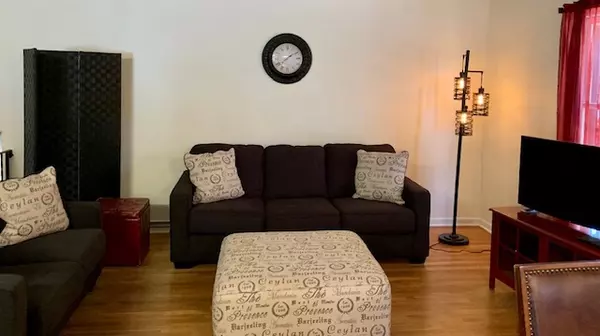$195,000
$200,000
2.5%For more information regarding the value of a property, please contact us for a free consultation.
2003 Crescent DR Champaign, IL 61821
4 Beds
2 Baths
2,490 SqFt
Key Details
Sold Price $195,000
Property Type Single Family Home
Sub Type Detached Single
Listing Status Sold
Purchase Type For Sale
Square Footage 2,490 sqft
Price per Sqft $78
Subdivision Southwood
MLS Listing ID 11231045
Sold Date 12/29/21
Style Bi-Level
Bedrooms 4
Full Baths 2
Year Built 1968
Annual Tax Amount $4,530
Tax Year 2020
Lot Dimensions 71X101X63.24X101
Property Description
Move In To A New Spacious Home For The Holidays...Open Floor Plan...Warm Wood Floors Upstairs...New Vinyl Tile In The Lower Level...Kitchen Has Eat In Island Seating & Pantry...Dining Combo Has A Built In Buffet With Pull Out Shelving - Perfect For Family Meals...Roof New In '21...Furnace '17...Central Air '13...Dishwasher '19...Washer/Dryer '20...Almost 2500 Sq Ft With 4 Bedrooms/2Bath/2 Car Garage...Fenced Yard...Large Family Room/Hobby Space...Wonderful Storage/Utility Room With Cabinets & Folding Area...Foyer Has A "Drop Zone" Closet And Allows You Come In On The Main Level - Before Choosing Which Level You're Heading To.
Location
State IL
County Champaign
Area Champaign, Savoy
Rooms
Basement None
Interior
Heating Natural Gas, Forced Air
Cooling Central Air
Fireplace N
Appliance Range, Microwave, Dishwasher, Refrigerator, Washer, Dryer, Disposal
Exterior
Exterior Feature Patio
Parking Features Attached
Garage Spaces 2.0
Building
Lot Description Fenced Yard
Sewer Public Sewer
Water Public
New Construction false
Schools
Elementary Schools Unit 4 Of Choice
Middle Schools Champaign/Middle Call Unit 4 351
High Schools Centennial High School
School District 4 , 4, 4
Others
HOA Fee Include None
Ownership Fee Simple
Special Listing Condition None
Read Less
Want to know what your home might be worth? Contact us for a FREE valuation!

Our team is ready to help you sell your home for the highest possible price ASAP

© 2025 Listings courtesy of MRED as distributed by MLS GRID. All Rights Reserved.
Bought with William Craig • RE/MAX REALTY ASSOCIATES-CHA





