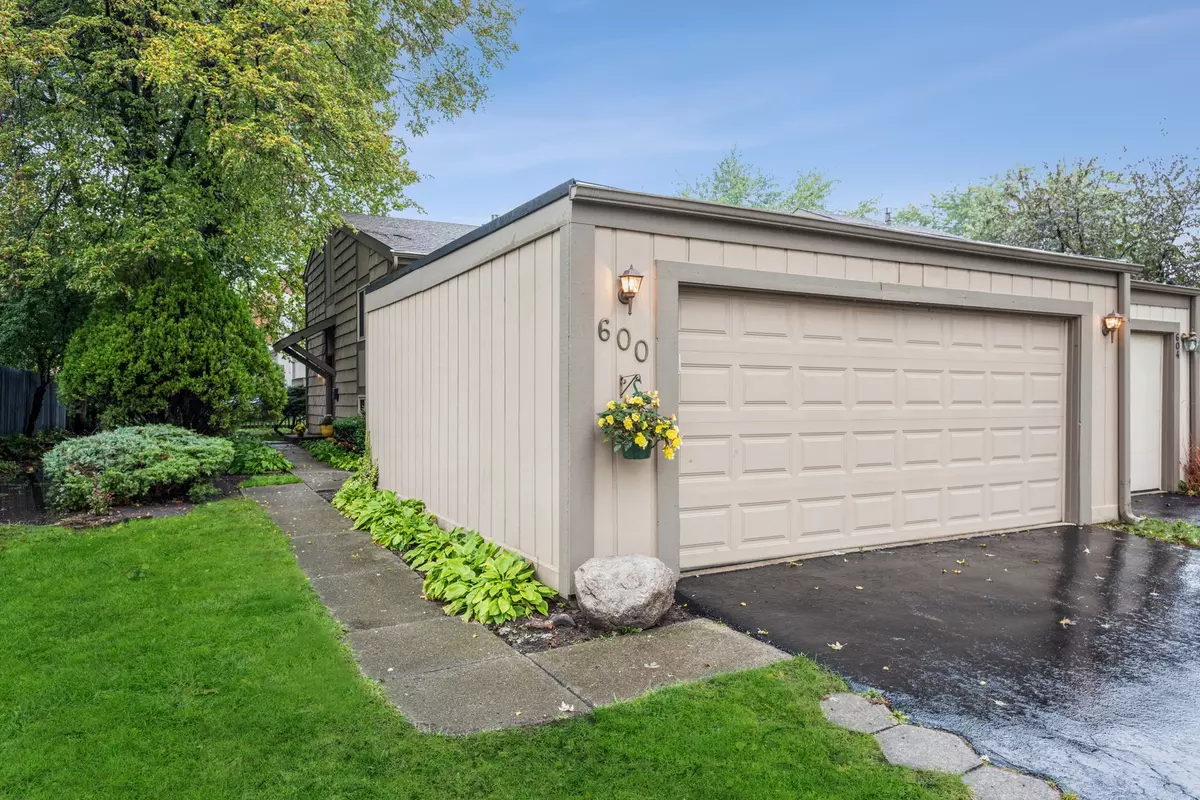$259,000
$269,900
4.0%For more information regarding the value of a property, please contact us for a free consultation.
600 Sequoia TRL Roselle, IL 60172
3 Beds
1.5 Baths
1,547 SqFt
Key Details
Sold Price $259,000
Property Type Townhouse
Sub Type Townhouse-TriLevel
Listing Status Sold
Purchase Type For Sale
Square Footage 1,547 sqft
Price per Sqft $167
Subdivision The Trails
MLS Listing ID 11262967
Sold Date 12/27/21
Bedrooms 3
Full Baths 1
Half Baths 1
HOA Fees $178/mo
Rental Info Yes
Year Built 1973
Annual Tax Amount $5,956
Tax Year 2020
Lot Dimensions 30X90
Property Description
LOVELY, BEAUTIFULLY MAINTAINED AND UPDATED MULTI-LEVEL TOWNHOME READY FOR NEW OWNER/S! OWNERS TLC SHINES THROUGHOUT! MOVE IN AND ENJOY! PROFESSIONALLY PAINTED INTERIOR WITH BRAND NEW CARPETING, NEW FLOORING (LIFEPROOF/WATER PROTECTION W/LIFETIME WARRANTY WOOD LOOK FINISH) IN LOWER LEVEL FAMILY ROOM, NEWER WINDOWS & SLIDERS (FELCO 2019), NEWER FURNACE & A/C (7 YRS)! DELIGHTFUL, FULLY APPLIANCED REMODELED KITCHEN BOASTS NEWER 42" CABINETS, HARD SURFACE COUNTERTOPS, BRAND NEW DISHWASHER, DISPOSAL REPLACED APPROX 2 YEARS AGO WITH LOOKOUT INTO LOWER LEVEL FAMILY ROOM! FAMILY ROOM BOASTS BRAND NEW WOOD STYLE FLOORING WITH ACCESS TO PRIVATE COURTYARD AREA! COMBINATION LIVING & DINING ROOM WITH GORGEOUS VIEWS OF SERENE REAR YARD AREA! MASTER BEDROOM SUITE (15X21) IS AMAZING! WALK IN CLOSET! ADDITIONAL SINK VANITY WITH ACCESS TO FULL BATH! SUB-BASEMENT IS SEMI FINISHED. DETACHED 2 CAR GARAGE! TOWNHOME IS SEMI-SURROUNDED BY SINGLE FAMILY DWELLINGS! ADDITIONAL VISITOR PARKING JUST ACROSS THE STREET! FABULOUS CLUBHOUSE! OUTDOOR SWIMMING POOL! LOW ASSOCIATION FEES! DISTRICT 54/211 SCHOOLS! EASY ACCESS TO METRA STATION, EXPRESS ROUTES, SHOPPING, RESTAURANTS, BUSINESS PARKS, YOU NAME IT! GREAT BUYING OPPORTUNITY AWAITS SMART BUYER/S!
Location
State IL
County Cook
Area Keeneyville / Roselle
Rooms
Basement Full
Interior
Interior Features Laundry Hook-Up in Unit, Storage, Walk-In Closet(s)
Heating Natural Gas, Forced Air
Cooling Central Air
Fireplace N
Appliance Range, Microwave, Dishwasher, Refrigerator, Washer, Dryer, Disposal
Laundry In Unit
Exterior
Parking Features Detached
Garage Spaces 2.0
Amenities Available Bike Room/Bike Trails, Exercise Room, Park, Party Room, Pool, Sauna, Tennis Court(s)
Building
Lot Description Corner Lot, Cul-De-Sac
Story 2
Sewer Overhead Sewers
Water Lake Michigan
New Construction false
Schools
Elementary Schools Fredrick Nerge Elementary School
Middle Schools Robert Frost Junior High School
High Schools J B Conant High School
School District 54 , 54, 211
Others
HOA Fee Include Clubhouse,Exercise Facilities,Pool,Exterior Maintenance,Lawn Care,Snow Removal
Ownership Fee Simple
Special Listing Condition None
Pets Allowed Cats OK, Dogs OK
Read Less
Want to know what your home might be worth? Contact us for a FREE valuation!

Our team is ready to help you sell your home for the highest possible price ASAP

© 2024 Listings courtesy of MRED as distributed by MLS GRID. All Rights Reserved.
Bought with Chris Rosenburg • United Real Estate - Chicago






