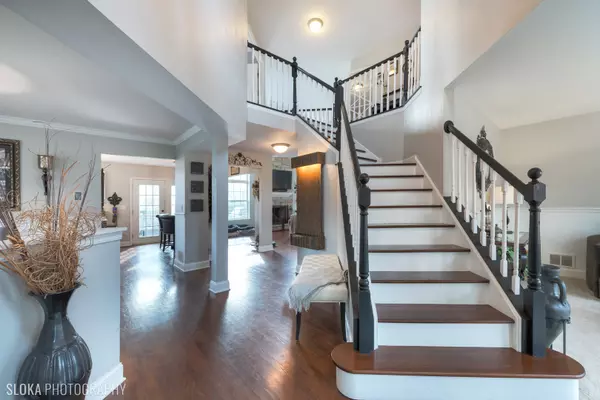$395,000
$395,000
For more information regarding the value of a property, please contact us for a free consultation.
261 Shipland DR Crystal Lake, IL 60012
4 Beds
2.5 Baths
2,699 SqFt
Key Details
Sold Price $395,000
Property Type Single Family Home
Sub Type Detached Single
Listing Status Sold
Purchase Type For Sale
Square Footage 2,699 sqft
Price per Sqft $146
Subdivision Braeburn
MLS Listing ID 11271781
Sold Date 12/22/21
Style Contemporary
Bedrooms 4
Full Baths 2
Half Baths 1
HOA Fees $16/ann
Year Built 1995
Annual Tax Amount $8,586
Tax Year 2020
Lot Dimensions 95X114X98X120
Property Description
This north side beauty is sure to impress with its stunning open floor plan and fabulous layout! Gorgeous kitchen featuring new stainless appliances, silestone counters, center island and pantry adjacent to the eating area with access to the deck. Dramatic two-story family room with floor to ceiling stone fireplace and french doors separating the den. Lovely dining room with built-in buffet and beverage fridge, bright living room, convenient laundry room and charming updated powder room complete the main level. Upstairs you'll find a generous master suite and expansive bathroom with a soaking tub, walk-in shower, dual sink vanity and large walk-in closet. There are also three secondary bedrooms with ceiling fans and new closet doors along with a beautiful hall bathroom with two sinks and travertine tile. The finished English basement offers a spacious rec room, large storage room and additional storage space near the mechanicals. New lighting, refinished dark hardwood floors, gray interior and a foyer fountain are additional interior features to check off your wish list! Here, you will enjoy a fun backyard which features a deck, patio and gazebo in addition to a trampoline and swing set. Minutes from downtown Crystal Lake, Metra, Main Beach, Veteran Acres, area shopping and more ... hurry before this one is gone!
Location
State IL
County Mc Henry
Area Crystal Lake / Lakewood / Prairie Grove
Rooms
Basement Full, English
Interior
Interior Features Vaulted/Cathedral Ceilings, Hardwood Floors, First Floor Laundry, Walk-In Closet(s), Drapes/Blinds, Separate Dining Room
Heating Natural Gas, Forced Air
Cooling Central Air
Fireplaces Number 1
Fireplaces Type Wood Burning, Gas Log
Equipment TV-Cable, CO Detectors, Ceiling Fan(s), Sump Pump, Radon Mitigation System
Fireplace Y
Appliance Range, Microwave, Dishwasher, Refrigerator, Washer, Dryer, Disposal, Stainless Steel Appliance(s)
Laundry Gas Dryer Hookup, In Unit
Exterior
Exterior Feature Deck, Patio, Brick Paver Patio, Storms/Screens, Invisible Fence
Parking Features Attached
Garage Spaces 3.0
Community Features Park, Water Rights, Curbs, Sidewalks, Street Lights, Street Paved
Roof Type Asphalt
Building
Lot Description Corner Lot, Landscaped
Sewer Public Sewer
Water Public
New Construction false
Schools
Elementary Schools North Elementary School
Middle Schools Hannah Beardsley Middle School
High Schools Prairie Ridge High School
School District 47 , 47, 155
Others
HOA Fee Include Insurance
Ownership Fee Simple
Special Listing Condition None
Read Less
Want to know what your home might be worth? Contact us for a FREE valuation!

Our team is ready to help you sell your home for the highest possible price ASAP

© 2024 Listings courtesy of MRED as distributed by MLS GRID. All Rights Reserved.
Bought with Gary Swift • Berkshire Hathaway HomeServices Starck Real Estate






