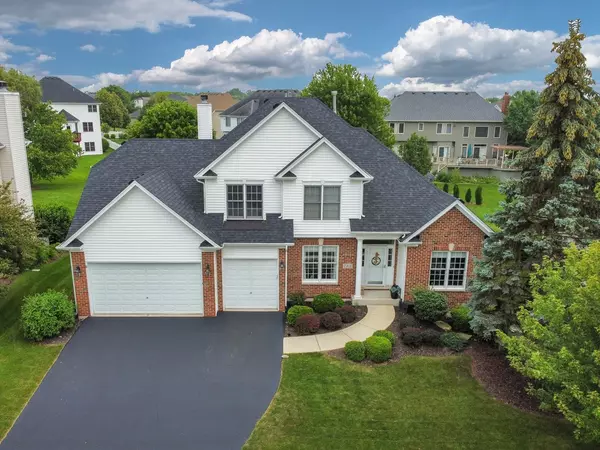$540,000
$525,000
2.9%For more information regarding the value of a property, please contact us for a free consultation.
783 E Thornwood DR South Elgin, IL 60177
4 Beds
2.5 Baths
2,816 SqFt
Key Details
Sold Price $540,000
Property Type Single Family Home
Sub Type Detached Single
Listing Status Sold
Purchase Type For Sale
Square Footage 2,816 sqft
Price per Sqft $191
Subdivision Thornwood
MLS Listing ID 11257229
Sold Date 12/21/21
Style Traditional
Bedrooms 4
Full Baths 2
Half Baths 1
HOA Fees $46/qua
Year Built 2001
Annual Tax Amount $10,504
Tax Year 2020
Lot Size 8,712 Sqft
Lot Dimensions 73X157X88X140
Property Description
This pristine, Keim home is in Thornwood Pool Community and St. Charles School District. Impeccably maintained with new roof, siding, gutters and driveway! It's in a convenient location, close to the clubhouse and pool, and on one of the LARGEST LOTS in all of Thornwood! Enter through the two-story foyer to a staircase with gorgeous iron spindles and tons of natural light. The private office has French doors, a large living and dining room, all with fresh, refinished hardwood flooring. There are volume ceilings in the kitchen, skylights, pantry, double oven, Brakeur cabinetry, a large island and granite countertops. The finished basement has a large rec room and plenty of storage! Enjoy all that Thornwood has to offer with a pool, clubhouse and miles of bike trails. Play basketball, tennis or volleyball on one of the courts at the sports core, and walk to restaurants and shopping. Thornwood is such an amazing place to call home.
Location
State IL
County Kane
Area South Elgin
Rooms
Basement Full
Interior
Interior Features Vaulted/Cathedral Ceilings, Skylight(s)
Heating Natural Gas, Forced Air
Cooling Central Air
Fireplaces Number 1
Fireplaces Type Wood Burning, Gas Starter
Equipment Sump Pump
Fireplace Y
Appliance Dishwasher, Disposal, Range, Double Oven, Refrigerator
Exterior
Exterior Feature Patio
Parking Features Attached
Garage Spaces 3.0
Community Features Clubhouse, Park, Pool, Tennis Court(s), Lake, Curbs, Sidewalks, Street Lights, Street Paved
Roof Type Asphalt
Building
Sewer Public Sewer
Water Community Well
New Construction false
Schools
Elementary Schools Corron Elementary School
Middle Schools Wredling Middle School
High Schools St Charles North High School
School District 303 , 303, 303
Others
HOA Fee Include Clubhouse,Pool
Ownership Fee Simple w/ HO Assn.
Special Listing Condition None
Read Less
Want to know what your home might be worth? Contact us for a FREE valuation!

Our team is ready to help you sell your home for the highest possible price ASAP

© 2024 Listings courtesy of MRED as distributed by MLS GRID. All Rights Reserved.
Bought with Bryan Nelson • Baird & Warner






