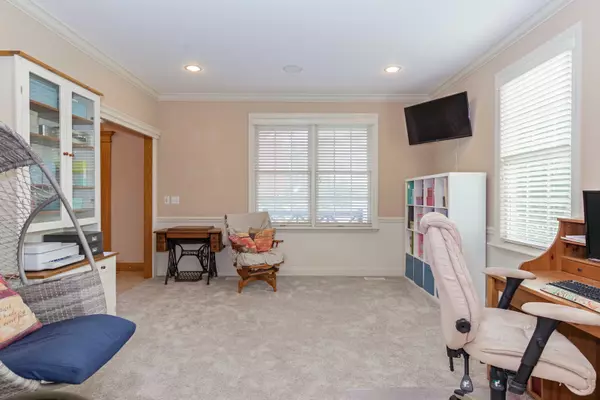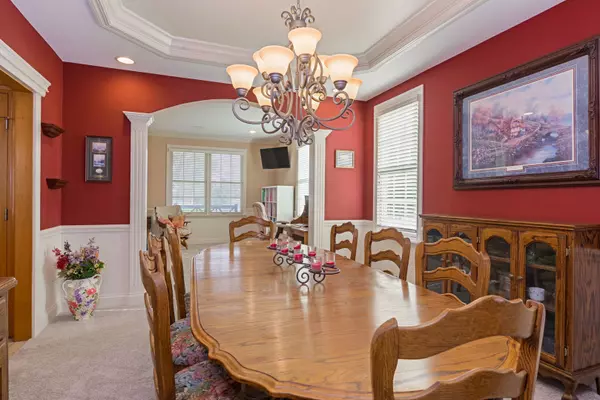$372,000
$385,000
3.4%For more information regarding the value of a property, please contact us for a free consultation.
2602 Ark DR Bloomington, IL 61704
4 Beds
3.5 Baths
4,284 SqFt
Key Details
Sold Price $372,000
Property Type Single Family Home
Sub Type Detached Single
Listing Status Sold
Purchase Type For Sale
Square Footage 4,284 sqft
Price per Sqft $86
Subdivision Eagle Crest East
MLS Listing ID 11262710
Sold Date 12/21/21
Style Traditional
Bedrooms 4
Full Baths 3
Half Baths 1
Year Built 2003
Annual Tax Amount $9,586
Tax Year 2020
Lot Dimensions 107 X 120
Property Description
This home is located in Eagle Crest East with many parks nearby! Great floorplan with formal living and dining room or could be used as extra office space! Kitchen with granite counters, planning desk, pantry, and island. Hanging pot rack above island stays. Additional breakfast nook with vaulted ceilings. All new carpet on 1st floor. Mudroom off garage with built-in cabinets for all your extra storage needs. Spacious Master bedroom with fireplace & walk-in closet. Master bath with double sinks, separate soaking tub and separate shower. 3 car garage with storage cabinets and workbench that remain! Open lower level with bonus room and full bath, and all new carpet just installed. Corner lot with private fenced backyard and patio.
Location
State IL
County Mc Lean
Area Bloomington
Rooms
Basement Full
Interior
Interior Features Vaulted/Cathedral Ceilings, Hardwood Floors, Second Floor Laundry, Walk-In Closet(s), Separate Dining Room
Heating Natural Gas, Forced Air
Cooling Central Air
Fireplaces Number 2
Fireplaces Type Gas Log
Fireplace Y
Appliance Range, Microwave, Dishwasher
Laundry Gas Dryer Hookup, Electric Dryer Hookup, In Unit
Exterior
Parking Features Attached
Garage Spaces 3.0
Community Features Park, Sidewalks, Street Lights, Street Paved
Building
Sewer Public Sewer
Water Public
New Construction false
Schools
Elementary Schools Benjamin Elementary
Middle Schools Evans Jr High
High Schools Normal Community High School
School District 5 , 5, 5
Others
HOA Fee Include None
Ownership Fee Simple
Special Listing Condition Corporate Relo
Read Less
Want to know what your home might be worth? Contact us for a FREE valuation!

Our team is ready to help you sell your home for the highest possible price ASAP

© 2025 Listings courtesy of MRED as distributed by MLS GRID. All Rights Reserved.
Bought with Blake Heffernan • Berkshire Hathaway Central Illinois Realtors





