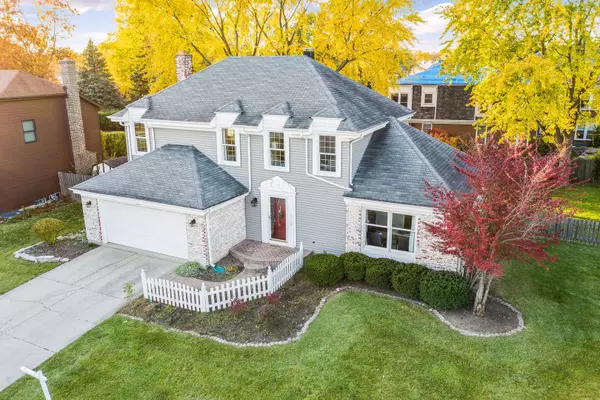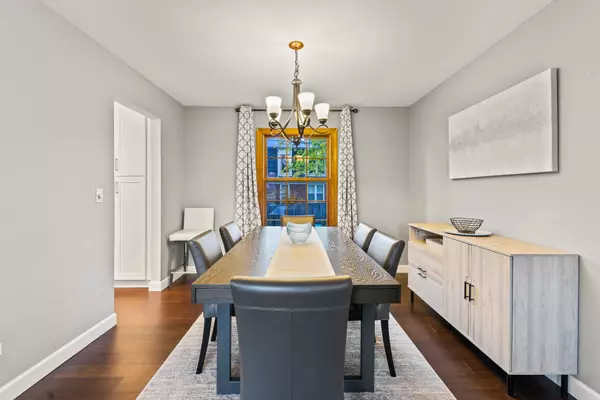$480,000
$450,000
6.7%For more information regarding the value of a property, please contact us for a free consultation.
316 Golf CT Libertyville, IL 60048
4 Beds
2.5 Baths
1,948 SqFt
Key Details
Sold Price $480,000
Property Type Single Family Home
Sub Type Detached Single
Listing Status Sold
Purchase Type For Sale
Square Footage 1,948 sqft
Price per Sqft $246
Subdivision Cambridge
MLS Listing ID 11265502
Sold Date 12/20/21
Style Colonial
Bedrooms 4
Full Baths 2
Half Baths 1
Year Built 1975
Annual Tax Amount $10,095
Tax Year 2020
Lot Size 0.260 Acres
Lot Dimensions 91X33X65X141X126
Property Description
CHECK OUT THE 3D VIRTUAL TOUR!!! Stunningly updated in 2018, 4 bedroom Libertyville home with the best curb appeal on the block!! Dark rich hardwood flooring throughout, recently painted in light gray with white trim, living room with large picture window, open formal dining room, updated kitchen, black stainless steel appliances (2018), white shaker style cabinets, breakfast island, quartz countertops, 42" cabinets with crown molding, subway tile backsplash, sliders open to a huge deck and outdoor space for entertaining and dining, spacious family room with fire place and brick accent wall, french doors open to the backyard deck area, and let in tons of natural light, recessed lighting, updated powder room. 2nd floor hosts a large primary suite with ensuite, walk in closet, 3 additional bedroom and updated full hall bath with double sinks. Unfinished full basement offers a ton of storage options or a blank canvas for additional living space, laundry with new W&D (2018). Fully fenced yard, 2 car garage with concrete floor. Furnace 2010, roof 2005, hot water heater 2010. Move in ready, come check it out today!!!!
Location
State IL
County Lake
Area Green Oaks / Libertyville
Rooms
Basement Full
Interior
Interior Features Hardwood Floors, Walk-In Closet(s), Separate Dining Room
Heating Natural Gas, Forced Air
Cooling Central Air
Fireplaces Number 1
Fireplaces Type Gas Log
Equipment CO Detectors, Ceiling Fan(s), Sump Pump
Fireplace Y
Appliance Range, Microwave, Dishwasher, Refrigerator, Washer, Dryer, Stainless Steel Appliance(s)
Laundry In Unit, Sink
Exterior
Exterior Feature Deck
Parking Features Attached
Garage Spaces 2.0
Community Features Park, Lake, Curbs, Sidewalks, Street Paved
Building
Lot Description Cul-De-Sac, Fenced Yard
Sewer Public Sewer
Water Public
New Construction false
Schools
Elementary Schools Rockland Elementary School
Middle Schools Highland Middle School
High Schools Libertyville High School
School District 70 , 70, 128
Others
HOA Fee Include None
Ownership Fee Simple
Special Listing Condition None
Read Less
Want to know what your home might be worth? Contact us for a FREE valuation!

Our team is ready to help you sell your home for the highest possible price ASAP

© 2024 Listings courtesy of MRED as distributed by MLS GRID. All Rights Reserved.
Bought with Dan Kieres • Northwest Real Estate Group






