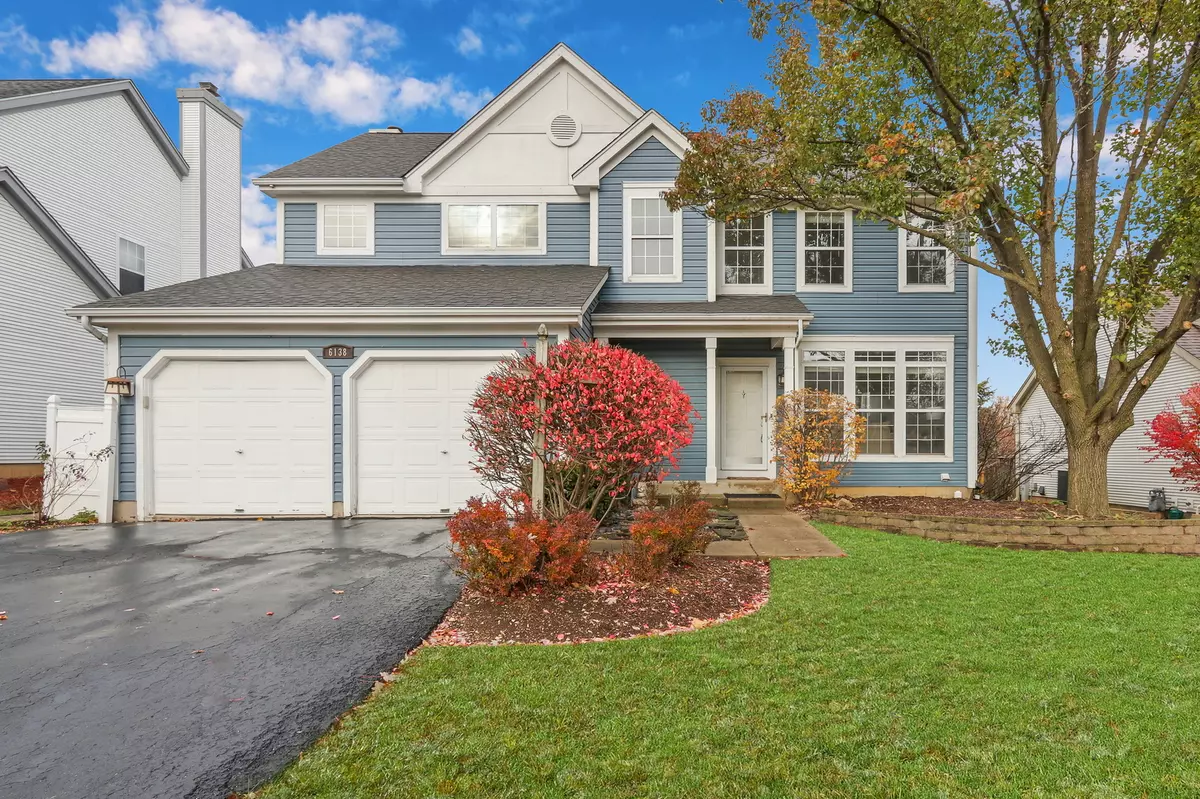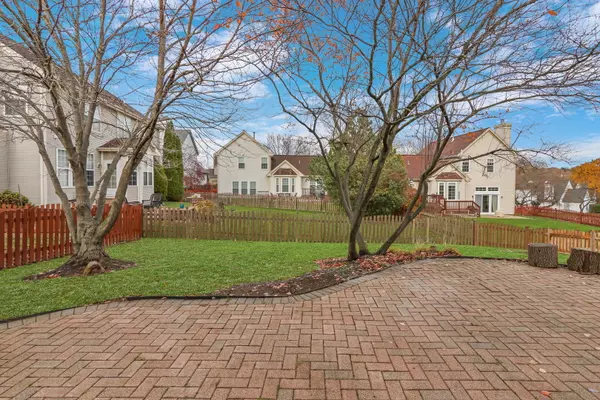$385,000
$369,900
4.1%For more information regarding the value of a property, please contact us for a free consultation.
6138 Newbury CT Gurnee, IL 60031
4 Beds
3.5 Baths
2,305 SqFt
Key Details
Sold Price $385,000
Property Type Single Family Home
Sub Type Detached Single
Listing Status Sold
Purchase Type For Sale
Square Footage 2,305 sqft
Price per Sqft $167
Subdivision Highlands Of Fairway Ridge
MLS Listing ID 11270636
Sold Date 12/17/21
Style Colonial
Bedrooms 4
Full Baths 3
Half Baths 1
HOA Fees $35/mo
Year Built 1994
Annual Tax Amount $9,343
Tax Year 2020
Lot Size 6,534 Sqft
Lot Dimensions 60X107X60X115
Property Description
WELCOME HOME! No detail has been overlooked in this exquisite home in the heart of Gurnee! Tucked away in a quiet, picturesque neighborhood close to everything Gurnee has to offer, this gem is full of immaculate finishes and incredible living spaces! The glorious front porch and charming curb appeal welcomes you into the beautiful bright & open floor plan perfectly complemented by newer hardwood floors and phenomenal natural light! Entire home has been freshly painted in today's hottest hues! The formal living room and adjacent dining room are just wonderful for hosting your next get together, or simply spending quality time together as a family. Featuring towering refreshed white cabinetry with new hardware, neutral countertops, a new subway tile backsplash and updated appliances, this lovely kitchen is the true heart of this home. Open to the fabulous eat-in area and the incredible family room, this is the perfect place for the whole family! Relax in front of the cozy brick fireplace or take in the views of the serene outdoor retreat. Simply stunning natural light beams in through walls of windows! Step outside to see the truly enchanting outdoor oasis! Complete with a deep meticulously maintained yard and a large brick paver patio, this outdoor haven is ideal for year round entertaining. It is truly a tranquil place to relax and unwind! Main level half bath and laundry are SO convenient. Head upstairs to see four beautiful bedrooms, including a lux Master Suite! The large Master bedroom, with a vaulted ceiling, is paired beautifully with a spa-quality en-suite featuring a refreshed double bowl vanity, walk in shower and soaker tub! YES PLEASE! Three more incredibly spacious bedrooms and a full bath complete the upstairs of this beauty! Be sure to check out the absolutely amazing finished basement! Featuring a huge media/recreation area, fifth bedroom, full bath and TONS of storage, this is the perfect space for movie nights, hosting guests and entertaining. Pristine updated home in a perfect location! FANTASTIC location close to everything that Gurnee has to offer-just minutes away from parks, shops, restaurants and MORE! Don't miss out-come check it out TODAY!
Location
State IL
County Lake
Area Gurnee
Rooms
Basement Full
Interior
Interior Features Vaulted/Cathedral Ceilings
Heating Natural Gas, Forced Air
Cooling Central Air
Fireplaces Number 1
Equipment Sump Pump
Fireplace Y
Appliance Range, Microwave, Dishwasher, Refrigerator, Disposal
Exterior
Exterior Feature Patio
Parking Features Attached
Garage Spaces 2.0
Community Features Curbs, Sidewalks, Street Lights, Street Paved
Roof Type Asphalt
Building
Sewer Public Sewer
Water Public
New Construction false
Schools
Elementary Schools Woodland Elementary School
Middle Schools Woodland Middle School
High Schools Warren Township High School
School District 50 , 50, 121
Others
HOA Fee Include Other
Ownership Fee Simple
Special Listing Condition None
Read Less
Want to know what your home might be worth? Contact us for a FREE valuation!

Our team is ready to help you sell your home for the highest possible price ASAP

© 2024 Listings courtesy of MRED as distributed by MLS GRID. All Rights Reserved.
Bought with Anna Fattore • john greene, Realtor






