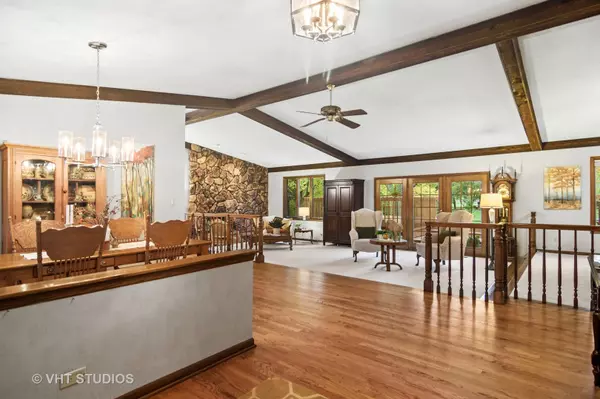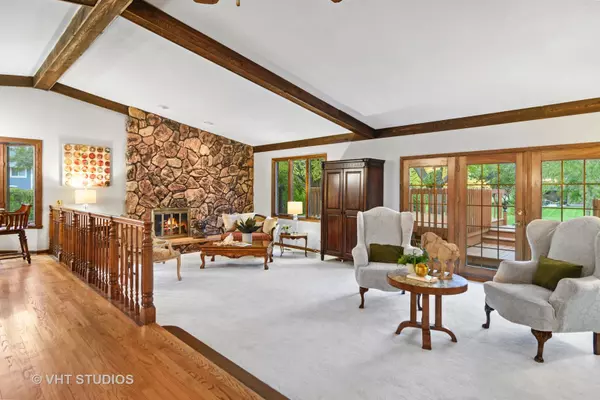$480,000
$475,000
1.1%For more information regarding the value of a property, please contact us for a free consultation.
9 PIPER LN Hawthorn Woods, IL 60047
3 Beds
2.5 Baths
2,542 SqFt
Key Details
Sold Price $480,000
Property Type Single Family Home
Sub Type Detached Single
Listing Status Sold
Purchase Type For Sale
Square Footage 2,542 sqft
Price per Sqft $188
Subdivision Heather Highlands
MLS Listing ID 11253623
Sold Date 12/15/21
Style Ranch
Bedrooms 3
Full Baths 2
Half Baths 1
Year Built 1979
Annual Tax Amount $10,149
Tax Year 2020
Lot Size 0.934 Acres
Lot Dimensions 160X252.5
Property Description
Lovely 3 bedroom all brick RANCH home features a an open floor plan with cathedral beamed ceilings and an abundance of updates! Beautifully remodeled kitchen has custom wood cabinets, some with glass inserts, under-cabinet and in-cabinet lightening, tile backsplash and stainless appliances with a hardwood oak floor. . The open family room/great room has a gorgeous stone fireplace and fabulous view of the multi-level deck and back yard. Large windows, combined with a French doors line the back of the home and is adjacent to space currently being used as an office. This room has brand new carpeting, adding to the light, bright feeling of the property. The dining room is spacious and open, with plenty of room for a large table and breakfront. The primary suite of this home has been remodeled and updated, boasting wide plank maple floors, a walk-in closet, a dressing room with French doors and an updated bath housing a gorgeous walk-in shower. Another two sizeable bedrooms, both with maple floors and large windows allow for plenty of natural light and a view. Laundry/mud room for this home is on the main level, next to the kitchen and with a door to the garage workshop area and another door leading to the back yard. 9 Piper Lane has an abundance of special features, including cental vac, an expansive three car garage, which includes a slop sink, and a vast and level yard, just under one acre. Recently refinished deck. Gorgeous yard. Welcome home!
Location
State IL
County Lake
Area Hawthorn Woods / Lake Zurich / Kildeer / Long Grove
Rooms
Basement Partial
Interior
Interior Features Vaulted/Cathedral Ceilings, Hardwood Floors, First Floor Bedroom, First Floor Laundry, First Floor Full Bath, Built-in Features, Walk-In Closet(s), Ceiling - 10 Foot, Open Floorplan, Separate Dining Room, Some Wall-To-Wall Cp
Heating Natural Gas, Forced Air
Cooling Central Air
Fireplaces Number 1
Fireplaces Type Wood Burning, Attached Fireplace Doors/Screen, Gas Starter
Equipment Humidifier, Water-Softener Owned, Central Vacuum, TV Antenna, Ceiling Fan(s), Sump Pump
Fireplace Y
Appliance Range, Microwave, Dishwasher, Refrigerator, Washer, Dryer, Disposal
Laundry Gas Dryer Hookup
Exterior
Exterior Feature Deck, Hot Tub
Parking Features Attached
Garage Spaces 3.5
Community Features Park, Street Paved
Building
Lot Description Landscaped, Level
Sewer Septic-Private
Water Private Well
New Construction false
Schools
Elementary Schools May Whitney Elementary School
Middle Schools Lake Zurich Middle - N Campus
High Schools Lake Zurich High School
School District 95 , 95, 95
Others
HOA Fee Include None
Ownership Fee Simple
Special Listing Condition None
Read Less
Want to know what your home might be worth? Contact us for a FREE valuation!

Our team is ready to help you sell your home for the highest possible price ASAP

© 2024 Listings courtesy of MRED as distributed by MLS GRID. All Rights Reserved.
Bought with Aurica Burduja • Xhomes Realty Inc






