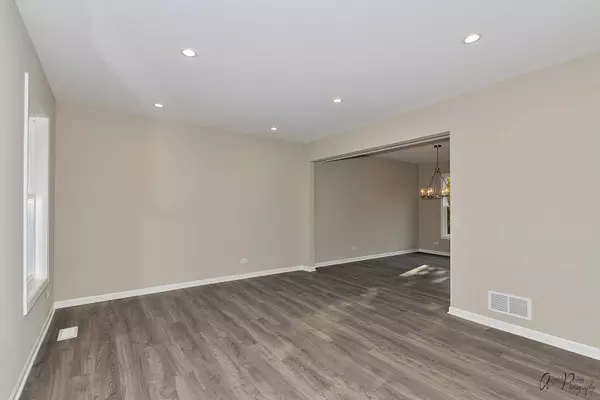$507,000
$500,000
1.4%For more information regarding the value of a property, please contact us for a free consultation.
976 E CUMBERLAND DR Buffalo Grove, IL 60089
4 Beds
2.5 Baths
2,112 SqFt
Key Details
Sold Price $507,000
Property Type Single Family Home
Sub Type Detached Single
Listing Status Sold
Purchase Type For Sale
Square Footage 2,112 sqft
Price per Sqft $240
Subdivision Astor Place
MLS Listing ID 11266687
Sold Date 12/10/21
Style Colonial
Bedrooms 4
Full Baths 2
Half Baths 1
Year Built 1987
Annual Tax Amount $12,749
Tax Year 2020
Lot Size 7,139 Sqft
Lot Dimensions 65X105
Property Description
Multiple offers. Highest and best due by 11/11 7PM. TOTALLY REHABBED exquisite 4 Bedroom house in Stevenson district! Beautiful High-End finishes with New Luxury Vinyl Plank Floors, stunning complete New Kitchen with White Cabinets and Quartz Counters, Stainless Steel Appliances, Stone Backsplash, Recessed Lighting, Pantry. All Baths totally redone with New Subway Tile, New Floors and New Vanities. All New Windows and Sliders, New Interior Doors, New Carpet. All New Fixtures and Banisters. Finished Basement with Rec Room, separate Laundry Room with Sink and plenty of Storage. Beautifully landscaped Fenced backyard with Large Deck. 2-Car Garage, with pull-down stairs for access to more storage above. Walking distance to District 102 elementary school, close to playgrounds, tennis courts, and parks. Easy access to Metra. Total Finished Square Footage 2904 sq. ft. with Finished Basement.
Location
State IL
County Lake
Area Buffalo Grove
Rooms
Basement Partial
Interior
Heating Natural Gas, Forced Air
Cooling Central Air
Fireplaces Number 1
Fireplaces Type Wood Burning, Gas Starter
Equipment Humidifier, CO Detectors, Ceiling Fan(s), Sump Pump, Backup Sump Pump;
Fireplace Y
Appliance Range, Microwave, Dishwasher, Refrigerator, Washer, Dryer, Disposal, Stainless Steel Appliance(s), Gas Oven
Laundry Gas Dryer Hookup
Exterior
Exterior Feature Deck
Parking Features Attached
Garage Spaces 2.0
Community Features Park
Roof Type Asphalt
Building
Sewer Public Sewer
Water Lake Michigan
New Construction false
Schools
Elementary Schools Tripp School
Middle Schools Aptakisic Junior High School
High Schools Adlai E Stevenson High School
School District 102 , 102, 125
Others
HOA Fee Include None
Ownership Fee Simple
Special Listing Condition None
Read Less
Want to know what your home might be worth? Contact us for a FREE valuation!

Our team is ready to help you sell your home for the highest possible price ASAP

© 2024 Listings courtesy of MRED as distributed by MLS GRID. All Rights Reserved.
Bought with Jane Lee • RE/MAX Top Performers






