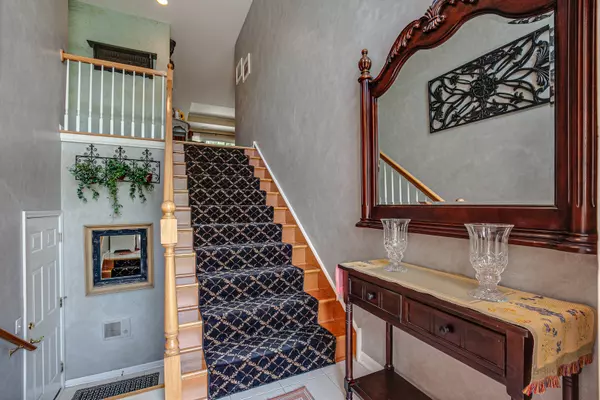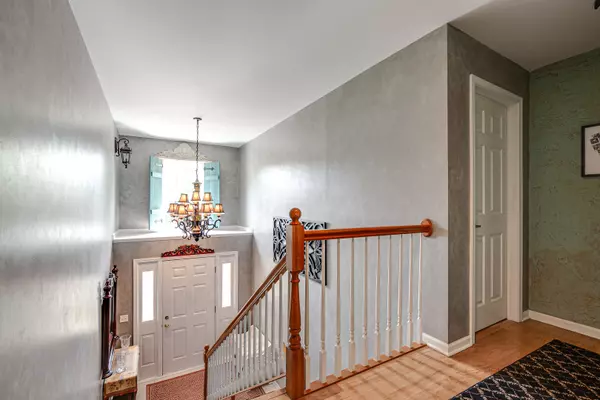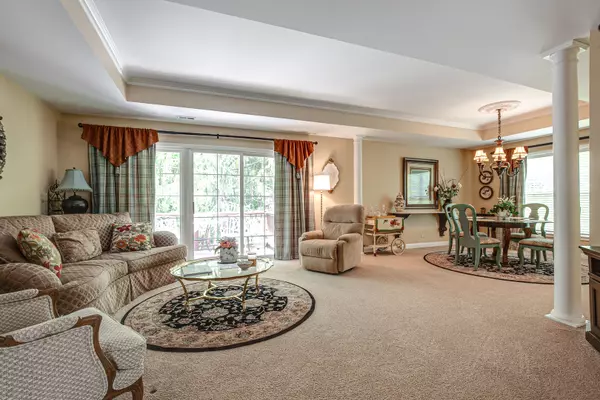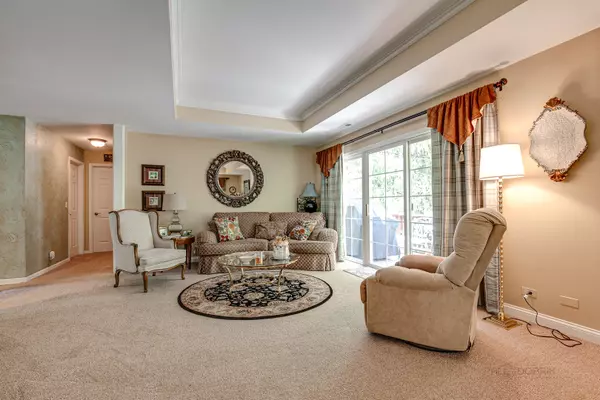$370,000
$395,000
6.3%For more information regarding the value of a property, please contact us for a free consultation.
10 Wimbledon CT Lincolnshire, IL 60069
3 Beds
2 Baths
1,815 SqFt
Key Details
Sold Price $370,000
Property Type Townhouse
Sub Type Townhouse-2 Story
Listing Status Sold
Purchase Type For Sale
Square Footage 1,815 sqft
Price per Sqft $203
Subdivision Heritage Creek
MLS Listing ID 11149252
Sold Date 12/13/21
Bedrooms 3
Full Baths 2
HOA Fees $335/mo
Year Built 1995
Annual Tax Amount $9,203
Tax Year 2020
Lot Dimensions 72X120X72X120
Property Description
Stunning 2nd floor townhome in Heritage Creek! This 3 bedroom home has been updated from top to bottom. Newer kitchen boasts custom cabinetry, granite countertops, custom backsplash, stainless steel appliances, and hardwood flooring. Bright living room with access to the private rear balcony. Primary bedroom features a vaulted ceiling, large custom walk-in closet and luxurious updated bath with claw foot tub, custom shower and double vanity. Third bedroom is currently being used as family room and office; it is a very versatile space. New condenser and hot water heater 2021. Perfect location in the neighborhood with a private balcony. Top-rated Lincolnshire District 103 and Stevenson High School. Close to the Des Plaines River Trails for walking/biking, restaurants, shopping and more. Come see this beautiful home today!
Location
State IL
County Lake
Area Lincolnshire
Rooms
Basement None
Interior
Interior Features Vaulted/Cathedral Ceilings, Hardwood Floors
Heating Natural Gas, Forced Air
Cooling Central Air
Equipment Humidifier, TV-Cable, CO Detectors, Ceiling Fan(s)
Fireplace N
Appliance Range, Microwave, Dishwasher, Refrigerator, Washer, Dryer, Disposal
Exterior
Exterior Feature Balcony, Storms/Screens
Parking Features Attached
Garage Spaces 2.0
Roof Type Asphalt
Building
Lot Description Common Grounds, Cul-De-Sac, Landscaped
Story 2
Sewer Public Sewer
Water Public
New Construction false
Schools
Elementary Schools Laura B Sprague School
Middle Schools Daniel Wright Junior High School
High Schools Adlai E Stevenson High School
School District 103 , 103, 125
Others
HOA Fee Include Insurance,Exterior Maintenance,Lawn Care,Snow Removal
Ownership Fee Simple w/ HO Assn.
Special Listing Condition None
Pets Allowed Cats OK, Dogs OK
Read Less
Want to know what your home might be worth? Contact us for a FREE valuation!

Our team is ready to help you sell your home for the highest possible price ASAP

© 2024 Listings courtesy of MRED as distributed by MLS GRID. All Rights Reserved.
Bought with Elizabeth Thompson • RE/MAX Suburban






