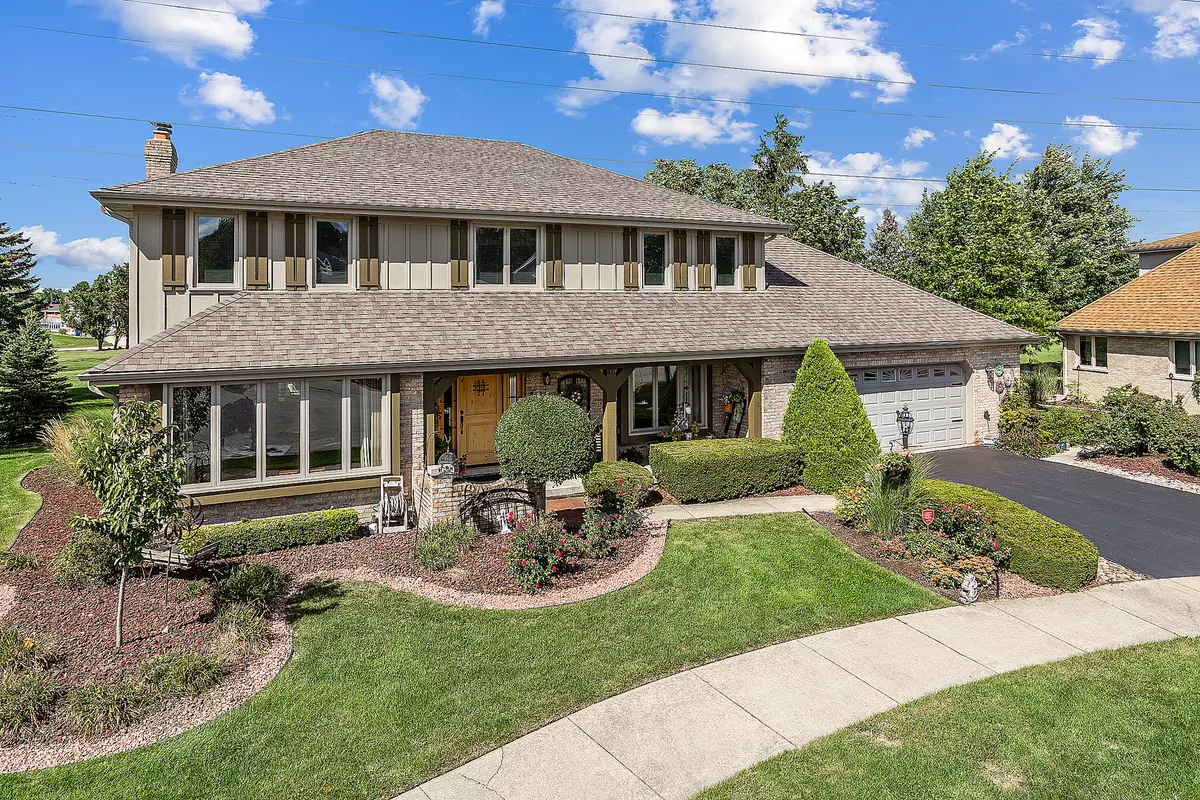$480,000
$499,900
4.0%For more information regarding the value of a property, please contact us for a free consultation.
10020 Sandburg CT Palos Park, IL 60464
5 Beds
2.5 Baths
3,085 SqFt
Key Details
Sold Price $480,000
Property Type Single Family Home
Sub Type Detached Single
Listing Status Sold
Purchase Type For Sale
Square Footage 3,085 sqft
Price per Sqft $155
Subdivision Sandburg Glen
MLS Listing ID 11247117
Sold Date 12/10/21
Style Traditional
Bedrooms 5
Full Baths 2
Half Baths 1
Year Built 1989
Annual Tax Amount $7,955
Tax Year 2020
Lot Size 8,842 Sqft
Lot Dimensions 72X131X155X96
Property Description
Exceptional, custom residence nestled on a premium cul-de sac lot with limited traffic in highly sought after and rarely available Sandburg Glen. Immaculately maintained residence shows true pride of ownership. Classic architecture design highlighted by brick construction. Striking curb appeal with a charming front porch highlighted by wood gables and a STUNNING, custom, Knotty Alder exterior door. Decorated in classic, neutral hues throughout with an emphasis on timeless elegance. Impressive foyer with gleaming, hands scraped, hardwood flooring and a beautiful staircase accented with wrought iron. Formal living room with an incredible wall of windows for optimal retention of natural light. Formal dining room with tray ceilings and is great for entertaining on a small or grand scale. Comfortable family room with plush wall to wall carpeting, a gorgeous floor to ceiling, brick fireplace, corner wet bar and a stunning wood ceiling beam that adds tons of character to the space. Spectacular kitchen with furniture quality cabinetry appointed with a braided detail, granite countertops, stainless steel appliances, breakfast bar seating and a quaint eat in area for additional seating. MAIN LEVEL BEDROOM or can be used as an office with an adjacent laundry room and UPDATED powder bath. Impressive master suite with custom tray ceilings and a gorgeous, UPDATED, spa-like master bathroom featuring a dual vanity, soaking tub, separate shower and wall fireplace is the ultimate space for relaxation. Three additional bedrooms on the second level with ample closet space and a private bathroom. Finished lower level offers space for storage, gaming, recreation, exercise, and so much more! Verdant grounds with mature, professionally maintained landscaping and wonderful areas for relaxation and a expansive deck with a motorized awning. Minutes to shopping, dinning, parks, schools, world renowned golf courses, Plush Horse, and thousands of acres of forest preserves. Wonderful offering in this price point. Schedule your appointment for a private showing today. Many updates include: High efficiency windows, hand scraped hardwood flooring, updated bathrooms, all interior trim, exterior painting, new front door (Knotty Alder), appliances, shed and water heater.
Location
State IL
County Cook
Area Palos Park
Rooms
Basement Full
Interior
Interior Features Skylight(s), Bar-Wet, Hardwood Floors, First Floor Bedroom, First Floor Laundry, Beamed Ceilings
Heating Natural Gas, Forced Air, Sep Heating Systems - 2+
Cooling Central Air, Zoned
Fireplaces Number 1
Fireplaces Type Gas Starter
Equipment Humidifier, Security System, Ceiling Fan(s), Sump Pump, Sprinkler-Lawn, Backup Sump Pump;
Fireplace Y
Appliance Range, Microwave, Dishwasher, Refrigerator, Washer, Dryer, Stainless Steel Appliance(s)
Laundry Gas Dryer Hookup, Sink
Exterior
Exterior Feature Deck, Patio, Brick Paver Patio, Storms/Screens
Parking Features Attached
Garage Spaces 2.5
Community Features Curbs, Sidewalks, Street Lights, Street Paved
Roof Type Asphalt
Building
Lot Description Cul-De-Sac, Landscaped
Sewer Public Sewer
Water Public
New Construction false
Schools
Elementary Schools Palos East Elementary School
Middle Schools Palos South Middle School
High Schools Carl Sandburg High School
School District 118 , 118, 230
Others
HOA Fee Include None
Ownership Fee Simple
Special Listing Condition None
Read Less
Want to know what your home might be worth? Contact us for a FREE valuation!

Our team is ready to help you sell your home for the highest possible price ASAP

© 2024 Listings courtesy of MRED as distributed by MLS GRID. All Rights Reserved.
Bought with Clara Wetterquist • Baird & Warner






