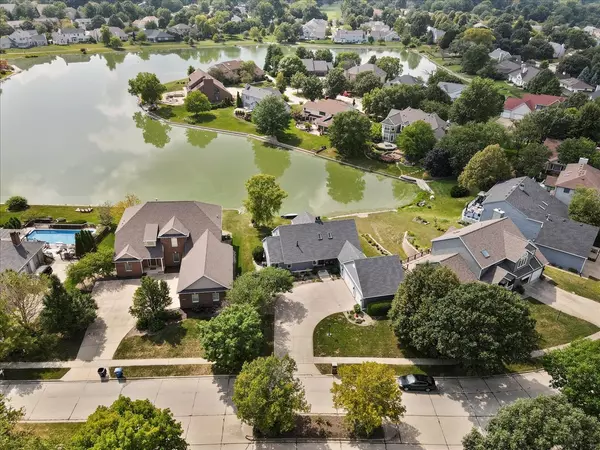$450,000
$449,900
For more information regarding the value of a property, please contact us for a free consultation.
2703 Prairie Meadow DR Champaign, IL 61822
4 Beds
3.5 Baths
4,093 SqFt
Key Details
Sold Price $450,000
Property Type Single Family Home
Sub Type Detached Single
Listing Status Sold
Purchase Type For Sale
Square Footage 4,093 sqft
Price per Sqft $109
Subdivision Robeson Meadows
MLS Listing ID 11193238
Sold Date 12/10/21
Bedrooms 4
Full Baths 3
Half Baths 1
HOA Fees $18/ann
Year Built 1990
Annual Tax Amount $12,478
Tax Year 2020
Lot Size 0.300 Acres
Lot Dimensions 96X169X69X161
Property Description
Talk about spectacular!! Here it is folks. Sitting in the highly desirable Robeson Meadows in southwest Champaign is this MUST SEE!! Enjoy your views on this gorgeous Lake View property! Enjoy peaceful mornings and evenings on your private balcony surrounded by beautiful marble floors and stone pillars overlooking the lake. One word can describe this home, PEACEFUL! As you enter you're met with beautiful hardwood floors throughout your first floor. Enjoy spending time in the open eat-in kitchen which features granite countertops accompanied by new appliances including the fridge and microwave. You will also find the first floor master suite with tub and a beautiful stand up shower with glass doors. Step out to the sunroom & deck which has been completely remodeled with new stone, new flooring, new paint, and brand new double windows to enjoy your breeze off the lake! Upstairs you will find additional bedrooms with dual closets, a bathroom with a new glass shower door, and a space for a desk for work or relaxing with a nice book to read. As you head downstairs to the fully finished walk-out basement, enjoy your fireplace surrounded by new stone, new marble pillars, and a breathtaking new marble wall while you enjoy a nice fire and a movie on the projector screen. You'll find space for your pool table, an office/den area, bathroom, bedroom, and laundry room. As you open the doors to your walkout basement enjoy the views of the lake accompanied by a completely new outdoor kitchen featuring a grill, pizza oven, fridge, and sink surrounded by all new stone! So many great updates have been done to this home you have to see it yourself! Featuring a 3 car garage with a ton of space above for storage or if you wanted to finish for another living space, home central vacuum AND NEW SIDING, ROOF, AND GUTTERS! Call today!
Location
State IL
County Champaign
Area Champaign, Savoy
Rooms
Basement Full, Walkout
Interior
Interior Features Skylight(s), Bar-Wet, Hardwood Floors, First Floor Bedroom, First Floor Full Bath
Heating Natural Gas, Forced Air
Cooling Central Air
Fireplaces Number 2
Fireplaces Type Gas Starter
Equipment Central Vacuum, Ceiling Fan(s)
Fireplace Y
Appliance Double Oven, Microwave, Dishwasher, Refrigerator
Exterior
Exterior Feature Balcony, Patio, Porch, Outdoor Grill
Parking Features Attached
Garage Spaces 3.0
Community Features Park, Lake, Water Rights, Curbs, Sidewalks, Street Lights, Street Paved
Roof Type Asphalt
Building
Sewer Public Sewer
Water Public
New Construction false
Schools
Elementary Schools Champaign Elementary School
Middle Schools Champaign Junior High School
High Schools Centennial High School
School District 4 , 4, 4
Others
HOA Fee Include Lake Rights
Ownership Fee Simple
Special Listing Condition None
Read Less
Want to know what your home might be worth? Contact us for a FREE valuation!

Our team is ready to help you sell your home for the highest possible price ASAP

© 2024 Listings courtesy of MRED as distributed by MLS GRID. All Rights Reserved.
Bought with Sherry Qiang • KELLER WILLIAMS-TREC






