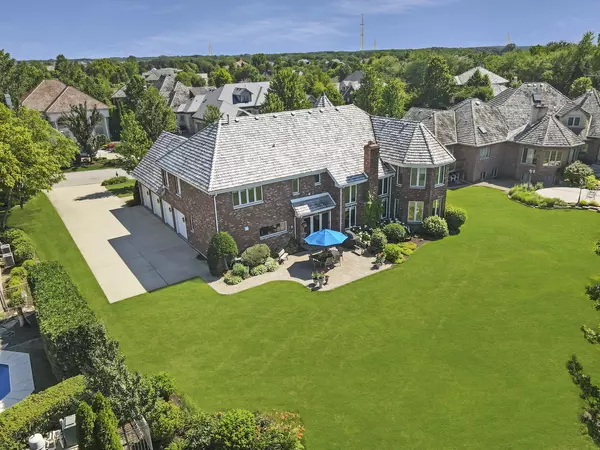$875,000
$919,000
4.8%For more information regarding the value of a property, please contact us for a free consultation.
4 LOBLOLLY CT Lemont, IL 60439
5 Beds
4.5 Baths
6,892 SqFt
Key Details
Sold Price $875,000
Property Type Single Family Home
Sub Type Detached Single
Listing Status Sold
Purchase Type For Sale
Square Footage 6,892 sqft
Price per Sqft $126
Subdivision Ruffled Feathers
MLS Listing ID 11213931
Sold Date 12/09/21
Style Traditional
Bedrooms 5
Full Baths 4
Half Baths 1
HOA Fees $250/mo
Year Built 1995
Annual Tax Amount $15,819
Tax Year 2019
Lot Size 0.446 Acres
Lot Dimensions 37 X 46 X 31 X 169 X 114 X 174
Property Description
Welcome to Ruffled Feathers, Lemont's only exclusive private gated golf course community. Drive through the 24-hour manned guardhouse straight into luscious views of the famous Pete Dye designed golf course island green surrounded by distinct luxury custom homes. The impeccably maintained two-story home is situated on nearly .5 acre lot in a dead-end street with stunning views of the 5th hole. The exterior is fully bricked with backyard patio and 4 car garage with lift for auto enthusiasts! This expansive floor plan boasts over 7,000+ sf with a fully finished basement, 5 bedrooms, 4.5 bathrooms, four-seasons room and upstairs bonus room! Walk through the front door into a two-story foyer and main level filled with natural light in every corner. Main level is built for entertaining with the large family room centrally located with adjacent kitchen, dining room, & sun room. The large chef's kitchen boasts large kitchen island, 8ft wide window with picturesque views of the golf course, walk-in pantry, Sub-Zero REFRIGERATOR & FREEZER, and Thermador appliances! Hidden away on the main level is also a private office/bedroom with walk in closet and full bathroom. Upstairs master suite has unobstructed panoramic views of the golf course, vaulted ceilings, and spacious master bathroom with whirlpool jacuzzi & massive walk in shower. Additional 3 bedrooms are situated upstairs with an additional 600sf bonus room! Fully finished basement / man cave has home-theatre with large projector, billiard table nook with wet bar, large bedroom with full bathroom & steam shower, another additional office/bedroom, and huge storage room. Basement has a ventilation system for cigar poker nights! Impeccably maintained home in central Lemont location near shopping, dining, Metra, expressways. Two Lemont schools recently received the National Blue Ribbon award, including Lemont High School. Schedule your private viewing today!
Location
State IL
County Cook
Area Lemont
Rooms
Basement Full
Interior
Interior Features Vaulted/Cathedral Ceilings, Hardwood Floors, First Floor Bedroom, First Floor Full Bath, Walk-In Closet(s)
Heating Natural Gas, Forced Air
Cooling Central Air
Fireplaces Number 2
Fireplaces Type Wood Burning, Gas Log, Gas Starter
Fireplace Y
Appliance Double Oven, Microwave, Dishwasher, High End Refrigerator, Washer, Dryer, Disposal, Stainless Steel Appliance(s), Wine Refrigerator, Range Hood
Laundry Gas Dryer Hookup
Exterior
Exterior Feature Deck
Parking Features Attached
Garage Spaces 4.0
Community Features Curbs, Gated, Sidewalks, Street Lights, Street Paved
Roof Type Shake
Building
Lot Description Golf Course Lot
Sewer Public Sewer
Water Public
New Construction false
Schools
Elementary Schools River Valley Elementary School
Middle Schools Old Quarry Middle School
High Schools Lemont Twp High School
School District 113A , 113A, 210
Others
HOA Fee Include Security
Ownership Fee Simple w/ HO Assn.
Special Listing Condition None
Read Less
Want to know what your home might be worth? Contact us for a FREE valuation!

Our team is ready to help you sell your home for the highest possible price ASAP

© 2024 Listings courtesy of MRED as distributed by MLS GRID. All Rights Reserved.
Bought with Chris Macak • Keller Williams Infinity






