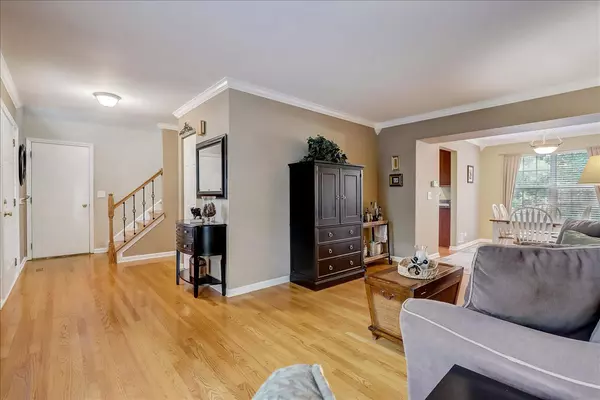$314,000
$289,900
8.3%For more information regarding the value of a property, please contact us for a free consultation.
6174 Golfview DR Gurnee, IL 60031
4 Beds
2.5 Baths
2,619 SqFt
Key Details
Sold Price $314,000
Property Type Single Family Home
Sub Type 1/2 Duplex
Listing Status Sold
Purchase Type For Sale
Square Footage 2,619 sqft
Price per Sqft $119
Subdivision Fairway Ridge
MLS Listing ID 11228384
Sold Date 11/04/21
Bedrooms 4
Full Baths 2
Half Baths 1
HOA Fees $86/mo
Year Built 1989
Annual Tax Amount $6,801
Tax Year 2020
Lot Dimensions 51 X 115
Property Description
WOW! So much space! Check out this fabulous 2 story duplex with the most amazing backyard views! The backyard is pure privacy and lush greenery. Also, one of the largest lots in the Fairway Ridge. This lovely duplex offers a finished walkout basement with 4th bedroom and full bathroom. The floor plan is wonderful for someone that needs a teen suite, guest room or a home office. Open Kitchen offers rich wood cabinetry plus stainless steel appliances. Hardwood floors on the main floor. Family room has a cozy fireplace with built in bookshelves. Easy access to a beautiful, covered deck. Living room and dining room are very spacious and marvelous for entertaining. Master suite has high ceilings and full bath. Newer siding & driveway. Simply the best outdoor living with a patio AND covered deck! This is truly the IDEAL place to live! VERY low HOA fees which include pool, clubhouse, exercise room, lawn care & snow removal. In addition, easy access to highway, great shopping, restaurants, entertainment and so much more...
Location
State IL
County Lake
Area Gurnee
Rooms
Basement Full, Walkout
Interior
Interior Features Vaulted/Cathedral Ceilings, Bar-Dry, Hardwood Floors
Heating Natural Gas, Forced Air
Cooling Central Air
Fireplaces Number 1
Fireplace Y
Exterior
Parking Features Attached
Garage Spaces 2.0
Building
Story 2
Sewer Public Sewer
Water Public
New Construction false
Schools
Elementary Schools Woodland Elementary School
Middle Schools Woodland Jr High School
High Schools Warren Township High School
School District 50 , 50, 121
Others
HOA Fee Include Clubhouse,Exercise Facilities,Pool,Lawn Care,Snow Removal
Ownership Fee Simple w/ HO Assn.
Special Listing Condition None
Pets Allowed Cats OK, Dogs OK
Read Less
Want to know what your home might be worth? Contact us for a FREE valuation!

Our team is ready to help you sell your home for the highest possible price ASAP

© 2024 Listings courtesy of MRED as distributed by MLS GRID. All Rights Reserved.
Bought with Joanna Wieclaw • Realty Exchange, Inc.






