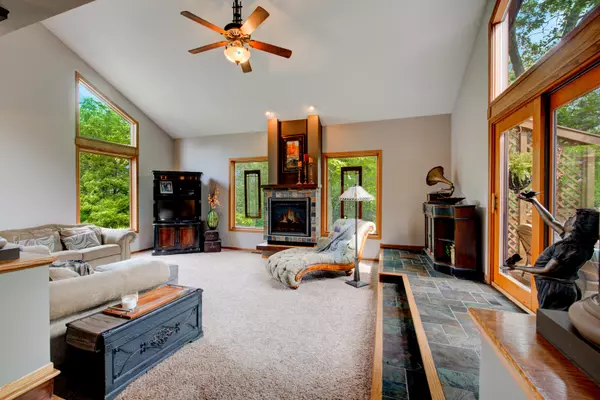$455,000
$449,900
1.1%For more information regarding the value of a property, please contact us for a free consultation.
13741 Long Run DR Homer Glen, IL 60491
4 Beds
3.5 Baths
2,800 SqFt
Key Details
Sold Price $455,000
Property Type Single Family Home
Sub Type Detached Single
Listing Status Sold
Purchase Type For Sale
Square Footage 2,800 sqft
Price per Sqft $162
Subdivision Long Run Acres
MLS Listing ID 11209760
Sold Date 10/28/21
Style Contemporary
Bedrooms 4
Full Baths 3
Half Baths 1
Year Built 1988
Annual Tax Amount $9,117
Tax Year 2020
Lot Size 0.910 Acres
Lot Dimensions 174X78X199X345X150
Property Description
MULITPLE OFFERS HIGHEST AND BEST FRIDAY 9/10 5PM.Unique 4 bedroom, 3.5 bath home flooded with natural light located on acre lot surrounded by nature. Mega two story windows and multiple patio doors brings the outdoors in. Sloping terrain creates a tree house feel on main level and walk out basement opens to a side yard with pool, pond and pergola a super summer outdoor entertaining area. Open concept main level features a step down two story great room with loft overlook. Slate tile riser to patio doors leads to upper level fenced back yard with 1.5 story tiny house/club house with electric, swings and slides attached. Great room raised hearth gas fireplace can be enjoyed from the dining and kitchen too. Hardwood floors in foyer and kitchen. MAIN LEVEL MASTER bedroom offers convenience and privacy. Patio doors facing east perfect for starting your day enjoying spectacular sunrises. Large master bath with vaulted ceiling, whirlpool tub & walk-in closet. 2 super spacious additional bedrooms and large multi purpose loft upstairs. Upper full bath recently remodeled in neutral tones. Enjoy the trees from patio doors at top of the stairs or chill on small balcony deck. Lower level offers 2 separate living areas, full finished laundry room, 3/4 bath and bedroom #4 currently being used as a model train display room. Cozy family room with built in shelves and cabinetry and the 2nd custom fireplace-flip the switch on those cold nights and feel the warmth. Enter the game room/rec room through glass door and hang by the bar or enjoy movie night snuggled by fireplace#3. Garage size may fit 3 cars but has only two overhead doors. Mud room adds additional storage and entry during messy weather. This home is full of functional casual living spaces and is as unique as the land it sits on. In fact check out the entire lot by walking the 'adventure trail' to see yet another spectacular view-enter by martin bird house and explore. One of a kind home great for sharing with family and friends-offering almost as many outdoor living areas as indoor. A lot of heart and soul went into creating a peaceful unique environment both inside an out! Broker owned property been here since 2000-tough to leave but time to downsize. If you love trees and nature this may be the one.
Location
State IL
County Will
Area Homer Glen
Rooms
Basement Full, Walkout
Interior
Interior Features Vaulted/Cathedral Ceilings, Bar-Dry, Hardwood Floors, Wood Laminate Floors, First Floor Bedroom, First Floor Full Bath, Walk-In Closet(s), Bookcases, Open Floorplan, Some Carpeting, Some Wood Floors, Granite Counters, Some Wall-To-Wall Cp
Heating Natural Gas
Cooling Central Air
Fireplaces Number 3
Fireplaces Type Attached Fireplace Doors/Screen, Gas Log, Gas Starter, Ventless
Equipment Water-Softener Owned, CO Detectors, Ceiling Fan(s), Sump Pump, Backup Sump Pump;
Fireplace Y
Appliance Range, Dishwasher, Refrigerator, Bar Fridge, Washer, Dryer, Water Purifier Owned, Water Softener Owned, Down Draft, Electric Cooktop, Electric Oven
Laundry Sink
Exterior
Exterior Feature Balcony, Deck, Patio, Porch, Brick Paver Patio, Above Ground Pool, Storms/Screens
Parking Features Attached
Garage Spaces 2.0
Community Features Clubhouse, Pool, Lake
Roof Type Asphalt
Building
Lot Description Fenced Yard, Irregular Lot, Landscaped, Pond(s), Wooded, Mature Trees, Backs to Trees/Woods, Creek, Partial Fencing, Sloped, Wood Fence
Sewer Septic-Private
Water Private Well
New Construction false
Schools
Middle Schools Oak Prairie Junior High School
High Schools Lockport Township High School
School District 92 , 92, 205
Others
HOA Fee Include None
Ownership Fee Simple
Special Listing Condition None
Read Less
Want to know what your home might be worth? Contact us for a FREE valuation!

Our team is ready to help you sell your home for the highest possible price ASAP

© 2024 Listings courtesy of MRED as distributed by MLS GRID. All Rights Reserved.
Bought with Norine Torres • Re/Max Properties






