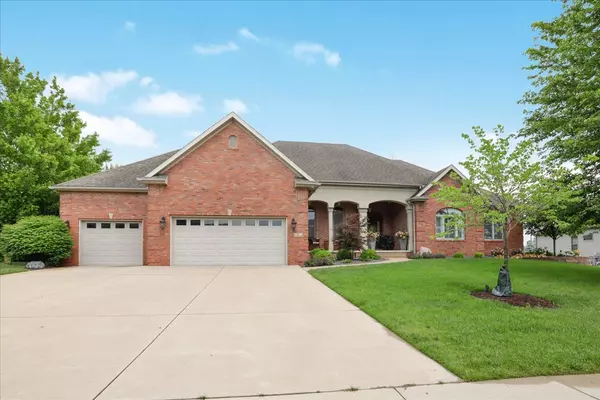$720,000
$750,000
4.0%For more information regarding the value of a property, please contact us for a free consultation.
7 Lavender LN Bloomington, IL 61704
5 Beds
3.5 Baths
5,090 SqFt
Key Details
Sold Price $720,000
Property Type Single Family Home
Sub Type Detached Single
Listing Status Sold
Purchase Type For Sale
Square Footage 5,090 sqft
Price per Sqft $141
Subdivision Hawthorne Ii
MLS Listing ID 11130983
Sold Date 10/21/21
Style Ranch
Bedrooms 5
Full Baths 3
Half Baths 1
HOA Fees $31/ann
Year Built 2001
Annual Tax Amount $11,365
Tax Year 2020
Lot Size 0.466 Acres
Lot Dimensions 100X175X117X206
Property Description
Absolutely stunning 5 bedroom 3.5 bath ranch in Hawthorne II. Beautiful custom makeover inside and out within the last 2 years complete with security system and outdoor lighting. The original fireplace was removed and replaced with a window overlooking the professionally landscaped private backyard with irrigation system, new solid cedar deck and screened porch. A cool touch linear gas Heat & Glo glass rock fireplace with multicolor LED lights was added to the north wall showcased with custom built shiplap herringbone surround hand glazed on site with floating accent shelves. Upscale kitchen totally remodeled with custom glazed cabinets, quartz countertops, under cabinet lighting, upper hutch cabinets and exquisite glass herringbone glass backsplash with all new in 2019 black stainless appliances, hood vented to the outside and RO filtered water to the icemaker and hot and cold on demand water faucet. Beautiful 4 seasons room located off the kitchen with tiled flooring. The dining room off the front door was updated by painting and adding a custom insert cabinet. Large master bedroom accented with lighted trey ceiling and master bath with a custom tiled shower, bubble tub, custom cabinets and quartz countertops. The guest bath updated with custom glass tiled shower and upper cabinets added. The stairs to the lower level were rebuilt with new treads and railing stained to match with wrought iron balusters, LED stair lighting and a custom feature wall. Lower level family room updated with a custom TV cabinet with electric fireplace and wired for sound system with built in speakers. Large daylight windows in basement and built in wet bar provides a great room for entertainment. Oversized 3 car heated garage was refinished professionally with an epoxy floor with plenty of shelving and second staircase to lower level.
Location
State IL
County Mc Lean
Area Bloomington
Rooms
Basement Full
Interior
Interior Features Bar-Wet, First Floor Laundry, Walk-In Closet(s)
Heating Natural Gas
Cooling Central Air
Fireplaces Number 2
Fireplaces Type Electric, Gas Log
Equipment Central Vacuum, Security System, Ceiling Fan(s), Sprinkler-Lawn
Fireplace Y
Appliance Range, Microwave, Dishwasher, Refrigerator, Stainless Steel Appliance(s), Range Hood
Laundry Gas Dryer Hookup, Electric Dryer Hookup, Laundry Closet
Exterior
Exterior Feature Deck, Porch Screened
Parking Features Attached
Garage Spaces 3.0
Community Features Sidewalks, Street Lights
Building
Lot Description Fenced Yard, Landscaped, Mature Trees
Sewer Public Sewer
Water Public
New Construction false
Schools
Elementary Schools Benjamin Elementary
Middle Schools Evans Jr High
High Schools Normal Community High School
School District 5 , 5, 5
Others
HOA Fee Include None
Ownership Fee Simple w/ HO Assn.
Special Listing Condition None
Read Less
Want to know what your home might be worth? Contact us for a FREE valuation!

Our team is ready to help you sell your home for the highest possible price ASAP

© 2025 Listings courtesy of MRED as distributed by MLS GRID. All Rights Reserved.
Bought with Liliana Taimoorazi • Coldwell Banker Real Estate Group





