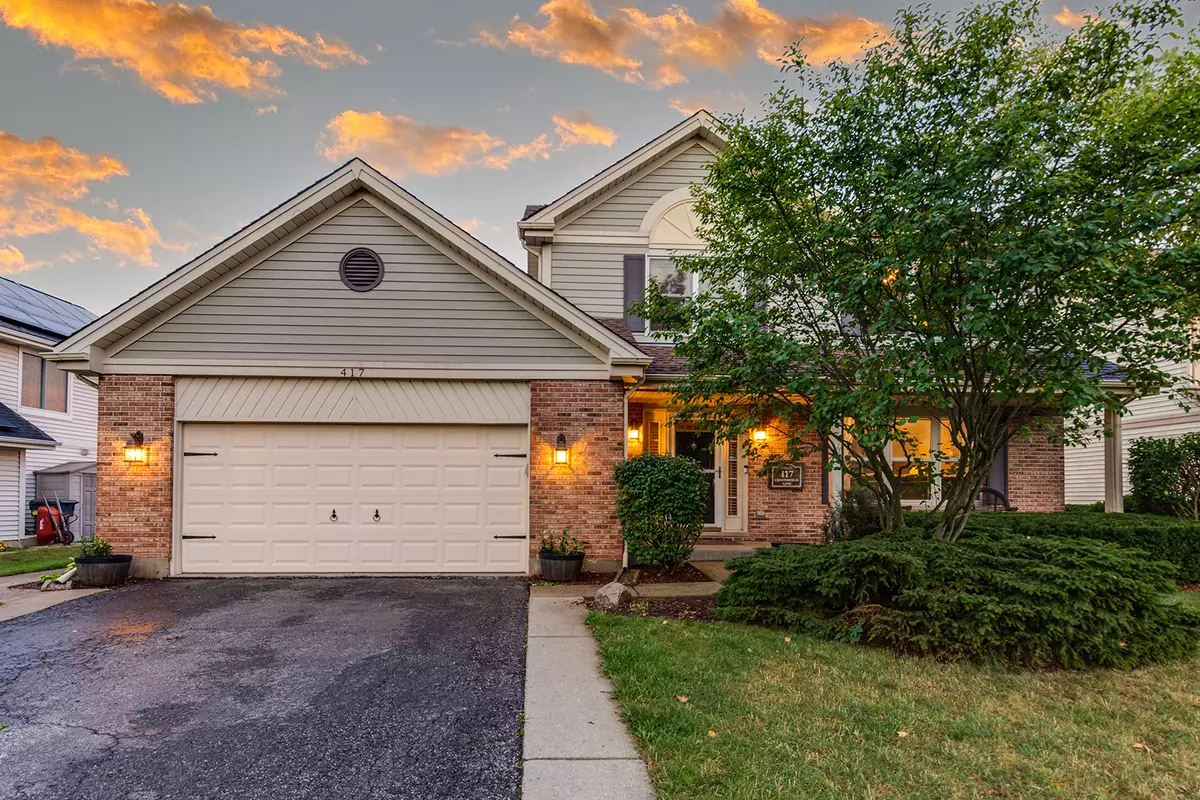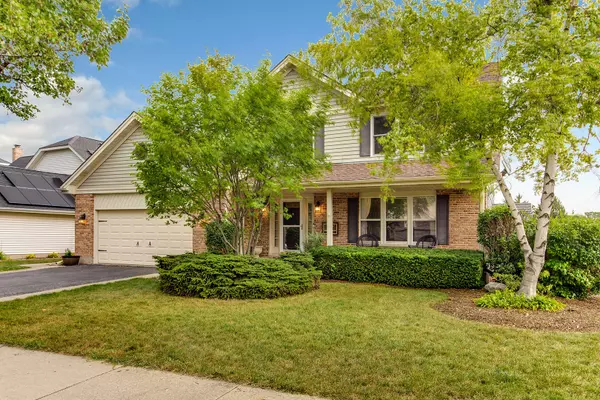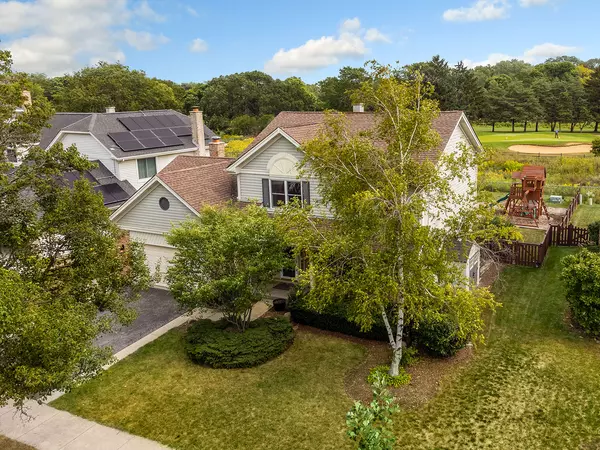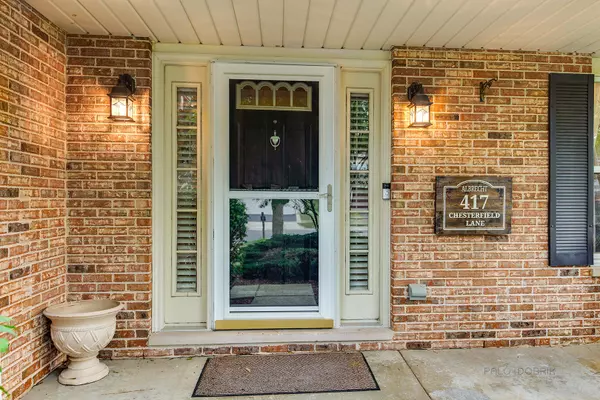$460,000
$439,900
4.6%For more information regarding the value of a property, please contact us for a free consultation.
417 Chesterfield LN Vernon Hills, IL 60061
4 Beds
2.5 Baths
1,898 SqFt
Key Details
Sold Price $460,000
Property Type Single Family Home
Sub Type Detached Single
Listing Status Sold
Purchase Type For Sale
Square Footage 1,898 sqft
Price per Sqft $242
Subdivision Hawthorn Club
MLS Listing ID 11213994
Sold Date 10/22/21
Style Traditional
Bedrooms 4
Full Baths 2
Half Baths 1
Year Built 1990
Annual Tax Amount $11,688
Tax Year 2020
Lot Size 9,099 Sqft
Lot Dimensions 54X20X132X69X132
Property Description
Golf course location in Hawthorn Club subdivision! Enjoy the sweeping scenic views out on your deck in your fully fenced yard! Don't let this opportunity slip away. With over $65k in recent updates and upgrades you are sure to be impressed from the moment you enter; from the fresh paint, the new (2019) beautiful red Oak hardwood floors that extend throughout the main level, a stunning complete kitchen remodel (2019) - with the removal of the dividing wall from the kitchen to the family room allowing for a completely open floor plan. New windows (2017). Solar Panels added (2020). The sun-filled living room and adjoining dining room offer a space to enjoy everyday living or a place to host that next dinner party. With access to the kitchen, the night and conversations will flow with ease as you move from room to room. Imagine yourself prepping your next meal in this impressive kitchen showcasing smokey Quartz counters, subway tile backsplash, center island, quality Frigidaire stainless steel appliances, a myriad of cabinets, and a custom-built pantry, providing even more storage space. Enjoy the views or keep an eye on the kids as they play in the yard all from the large picture window. Open the sliders to let the fresh air in or step outside to your private deck. Whether hosting that next BBQ, a casual get-together this is where you will want to be. Head back inside, light a fire, and put on a good show as you cozy up around a warm fire. Accented by custom bookshelves, adding not only extra storage space but style. A recently remodeled (2019) half bath completes the main level. Retreat upstairs to the main bedroom offering a vaulted ceiling, and a private bath with dual sink vanity and standing shower. Two additional bedrooms with generous closet space, a conveniently located laundry room (a sure step saver), and a full bath complete the second level. Adding even more living space is the finished basement with the fourth bedroom which is versatile and can be set up as an office, large rec room, and a vast bonus room with closet; a great playroom for the kids, an exercise room, or a craft room - the possibilities are endless! Storage, storage, storage. Two car garage offers heavy-duty shelving and is wired with a 220-volt outlet: perfect for charging your electric vehicle. Just minutes to the train, the golf course, shopping, restaurants, and more! *Solar panels are leased and buyers will be responsible for the balance. Currently the sellers pay $78/month ($62 for solar panels & $16 for ComEd) vs $100/month before adding the solar panels - What a savings!*
Location
State IL
County Lake
Area Indian Creek / Vernon Hills
Rooms
Basement Full
Interior
Interior Features Vaulted/Cathedral Ceilings, Second Floor Laundry
Heating Natural Gas, Forced Air
Cooling Central Air
Fireplaces Number 1
Fireplaces Type Attached Fireplace Doors/Screen, Gas Log, Gas Starter
Equipment Humidifier, TV-Dish, CO Detectors, Ceiling Fan(s), Sump Pump
Fireplace Y
Appliance Range, Microwave, Dishwasher, Refrigerator, Washer, Dryer, Disposal, Stainless Steel Appliance(s)
Exterior
Exterior Feature Deck, Storms/Screens
Parking Features Attached
Garage Spaces 2.0
Community Features Park, Curbs, Sidewalks, Street Lights, Street Paved
Roof Type Asphalt
Building
Lot Description Fenced Yard, Golf Course Lot, Landscaped
Sewer Public Sewer
Water Lake Michigan
New Construction false
Schools
Elementary Schools Hawthorn Elementary School (Sout
Middle Schools Hawthorn Middle School South
High Schools Vernon Hills High School
School District 73 , 73, 128
Others
HOA Fee Include None
Ownership Fee Simple
Special Listing Condition None
Read Less
Want to know what your home might be worth? Contact us for a FREE valuation!

Our team is ready to help you sell your home for the highest possible price ASAP

© 2024 Listings courtesy of MRED as distributed by MLS GRID. All Rights Reserved.
Bought with Nicholas Blackshaw • Compass






