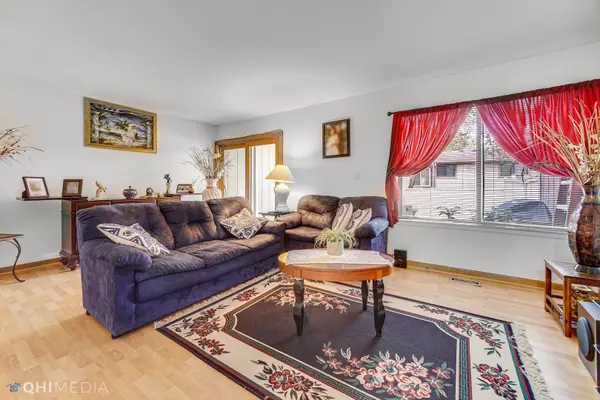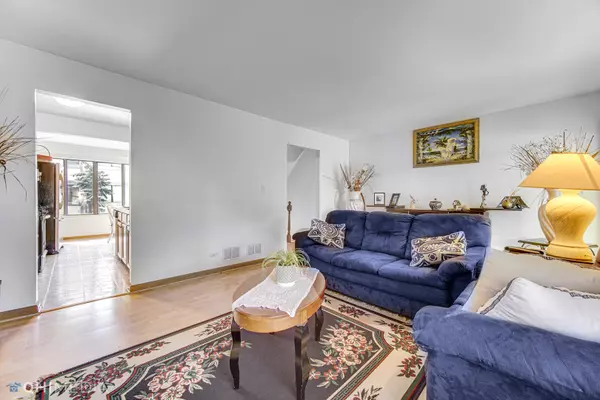$225,000
$225,000
For more information regarding the value of a property, please contact us for a free consultation.
493 Canterbury TRL Roselle, IL 60172
3 Beds
1.5 Baths
1,300 SqFt
Key Details
Sold Price $225,000
Property Type Townhouse
Sub Type Townhouse-2 Story,T3-Townhouse 3+ Stories
Listing Status Sold
Purchase Type For Sale
Square Footage 1,300 sqft
Price per Sqft $173
Subdivision The Trails
MLS Listing ID 11118527
Sold Date 08/20/21
Bedrooms 3
Full Baths 1
Half Baths 1
HOA Fees $151/mo
Rental Info Yes
Year Built 1974
Annual Tax Amount $4,920
Tax Year 2019
Lot Dimensions 21X76X21X76
Property Description
MOVE-IN READY!! SPACIOUS 3 BEDR TOWNHOUSE, THE THIRD BEDROOM CAN BE USED AS A OFFICE. LOWER LEVEL REC ROOM, FENCED YARD & ATTACHED GARAGE! LOCATED IN A GREAT NEIGHBORHOOD WITH TOP-RATED SCHOOLS! FRESHLY PAINTED! FEATURES UPDATED KITCHEN WITH STAINLESS STEEL APPLIANCES, NEWER CABINETS, NEWER COUNTERS, FLOORING & A DINING ROOM! LARGE LIVING ROOM WITH BEAUTIFUL WOOD LAMINATE FLOORS! NEWER SLIDING GLASS DOORS LEAD TO A PRIVATE, FENCED YARD WITH A PATIO. HUGE MASTER BEDROOM WITH WALK-IN CLOSET AND ACCESS TO FULL, SHARED MASTER BATH. LARGE 2ND BEDROOM WITH CLOSET ORGANIZERS TOO! NEWER TEAR-OFF ROOF, NEWER FURNACE & CENTRAL AIR, NEWER STAINLESS STEEL APPLIANCES. REC ROOM ON THE LOWER LEVEL HAS A LARGE CLOSET AND COULD BE 4RD BEDROOM.
Location
State IL
County Cook
Area Keeneyville / Roselle
Rooms
Basement Partial
Interior
Interior Features Wood Laminate Floors, Laundry Hook-Up in Unit, Storage
Heating Natural Gas, Forced Air
Cooling Central Air
Equipment Ceiling Fan(s), Sump Pump
Fireplace N
Appliance Range, Microwave, Dishwasher, Refrigerator, Washer, Dryer, Stainless Steel Appliance(s)
Exterior
Exterior Feature Balcony, Patio, Storms/Screens
Parking Features Attached
Garage Spaces 1.0
Amenities Available Park, Party Room, Pool
Roof Type Asphalt
Building
Lot Description Cul-De-Sac, Fenced Yard
Story 3
Sewer Public Sewer
Water Lake Michigan
New Construction false
Schools
Elementary Schools Fredrick Nerge Elementary School
Middle Schools Margaret Mead Junior High School
High Schools J B Conant High School
School District 54 , 54, 211
Others
HOA Fee Include Insurance,Clubhouse,Exercise Facilities,Pool,Lawn Care,Snow Removal
Ownership Fee Simple w/ HO Assn.
Special Listing Condition None
Pets Allowed Cats OK, Dogs OK
Read Less
Want to know what your home might be worth? Contact us for a FREE valuation!

Our team is ready to help you sell your home for the highest possible price ASAP

© 2024 Listings courtesy of MRED as distributed by MLS GRID. All Rights Reserved.
Bought with Steven Isackson • Baird & Warner






