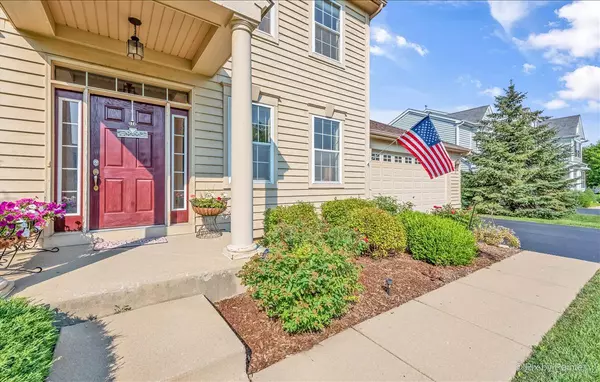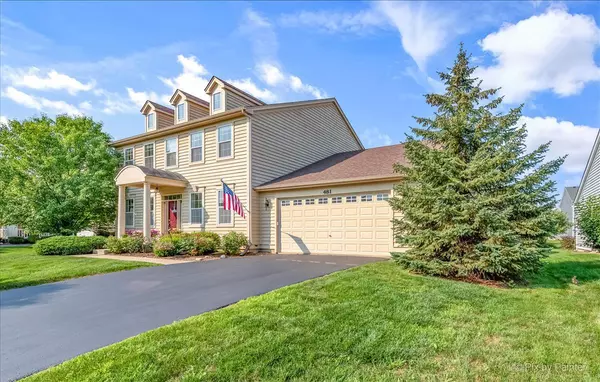$376,500
$379,900
0.9%For more information regarding the value of a property, please contact us for a free consultation.
481 MOORESFIELD ST Elgin, IL 60124
4 Beds
2.5 Baths
2,995 SqFt
Key Details
Sold Price $376,500
Property Type Single Family Home
Sub Type Detached Single
Listing Status Sold
Purchase Type For Sale
Square Footage 2,995 sqft
Price per Sqft $125
Subdivision Providence
MLS Listing ID 11171066
Sold Date 10/15/21
Style Colonial
Bedrooms 4
Full Baths 2
Half Baths 1
HOA Fees $25/ann
Year Built 2006
Annual Tax Amount $10,643
Tax Year 2020
Lot Size 9,970 Sqft
Lot Dimensions 80X125
Property Description
2995 SQ/FT 4 BEDROOM, 2 1/2 BATH HOME. GREAT FLOWING FLOOR PLAN. FIRST FLOOR DEN AND LAUNDRY, ALL NEWER KITCHEN APPLIANCES, CLOSE TO GRADE SCHOOL AND MIDDLE SCHOOL IN HIGHLY REGARDED 301 SCHOOL DISTRICT. TRULY A WONDERFUL HOME!
Location
State IL
County Kane
Area Elgin
Rooms
Basement Full
Interior
Interior Features Hardwood Floors, First Floor Laundry
Heating Natural Gas, Forced Air
Cooling Central Air
Equipment TV-Cable, CO Detectors, Ceiling Fan(s), Sump Pump
Fireplace N
Appliance Double Oven, Dishwasher, Refrigerator, Washer, Dryer, Disposal, Stainless Steel Appliance(s), Cooktop, Built-In Oven, Range Hood
Laundry Gas Dryer Hookup, In Unit
Exterior
Exterior Feature Deck, Storms/Screens
Parking Features Attached
Garage Spaces 2.0
Community Features Park, Tennis Court(s), Lake, Curbs, Sidewalks, Street Lights, Street Paved
Roof Type Asphalt
Building
Lot Description Landscaped
Sewer Public Sewer, Sewer-Storm
Water Public
New Construction false
Schools
Elementary Schools Prairie View Grade School
Middle Schools Prairie Knolls Middle School
High Schools Central High School
School District 301 , 301, 301
Others
HOA Fee Include Other
Ownership Fee Simple
Special Listing Condition None
Read Less
Want to know what your home might be worth? Contact us for a FREE valuation!

Our team is ready to help you sell your home for the highest possible price ASAP

© 2024 Listings courtesy of MRED as distributed by MLS GRID. All Rights Reserved.
Bought with Martha Harrison • @properties






