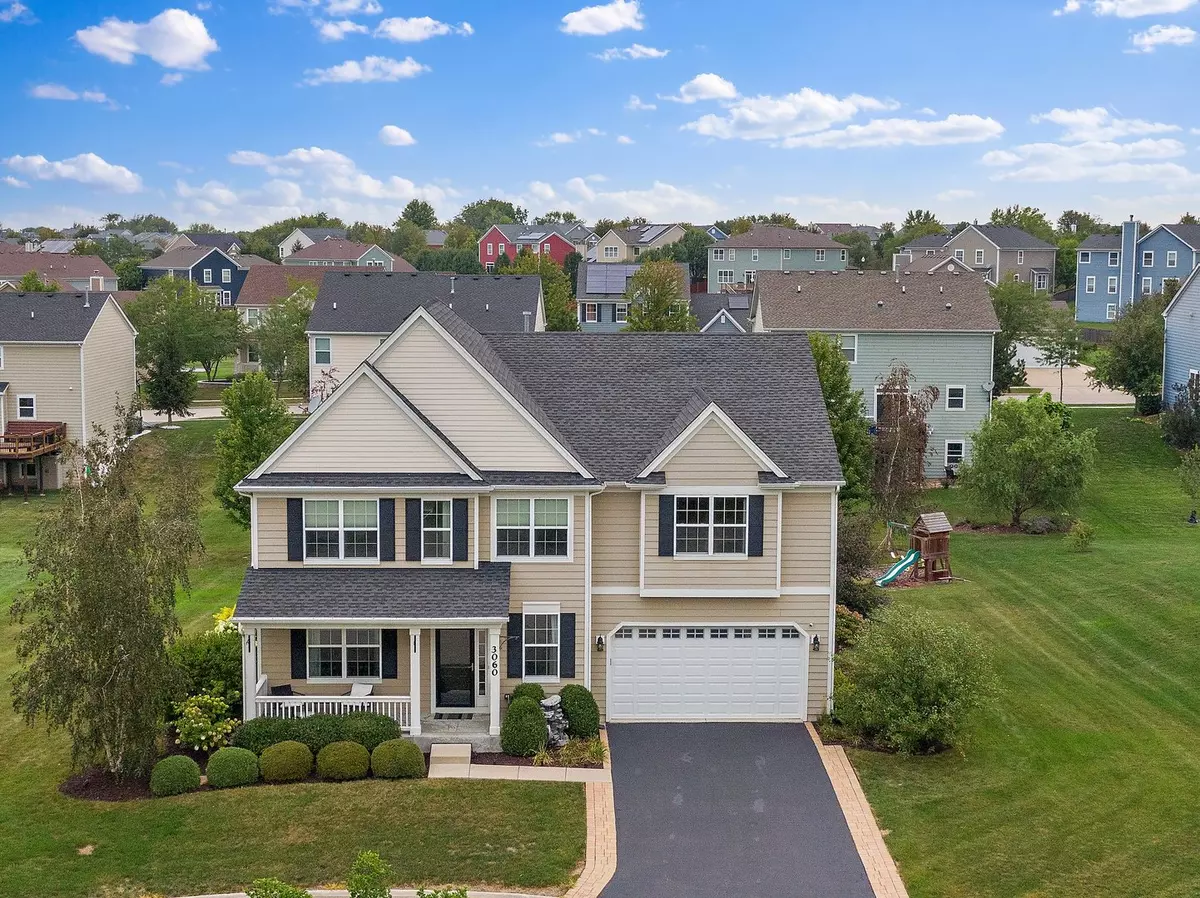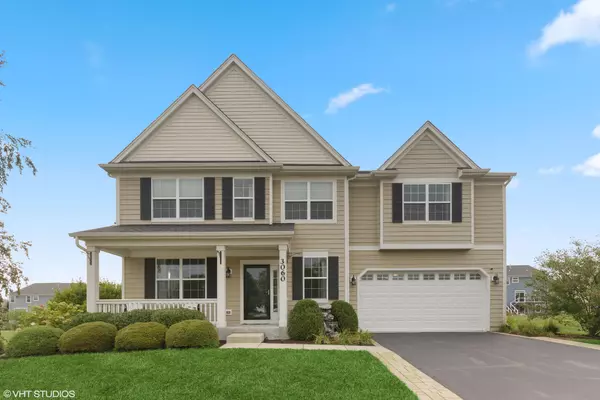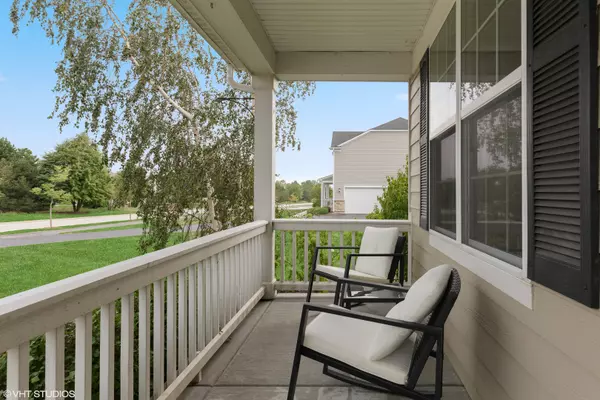$445,000
$445,000
For more information regarding the value of a property, please contact us for a free consultation.
3060 Long Common Pkwy Elgin, IL 60124
4 Beds
2.5 Baths
3,282 SqFt
Key Details
Sold Price $445,000
Property Type Single Family Home
Sub Type Detached Single
Listing Status Sold
Purchase Type For Sale
Square Footage 3,282 sqft
Price per Sqft $135
Subdivision Providence
MLS Listing ID 11213584
Sold Date 10/14/21
Style Traditional
Bedrooms 4
Full Baths 2
Half Baths 1
HOA Fees $25/ann
Year Built 2013
Annual Tax Amount $10,941
Tax Year 2020
Lot Size 0.527 Acres
Lot Dimensions 70.3X50.5X141.6X130.6X147.3X49.2
Property Description
Located in Elgin's far West side community, Providence, close to shopping, restaurants, in highly rated school district 301 & much more! This home sits on a cul-de-sac on just over a half acre with a beautiful and professionally landscaped back yard with a brick paved patio and firepit, absolutely perfect for enjoying these fall cozy nights, especially in the four seasons sunroom that is elevated parallel with the main floor of this home. This home features dark wood floors that ties in to perfection with the kitchen cabinetry and granite countertops, freshly painted throughout the entire home, oversized loft in addition to the 4 bedrooms on the 2nd level, newly epoxied 3 car garage and a studded English basement that is layed out and ready for the new owner to put in their final touches. Schedule to see this one today & call it home!
Location
State IL
County Kane
Area Elgin
Rooms
Basement Full, English
Interior
Interior Features Vaulted/Cathedral Ceilings, Hardwood Floors, Second Floor Laundry, Walk-In Closet(s), Some Carpeting, Some Wood Floors, Granite Counters, Separate Dining Room
Heating Natural Gas, Forced Air
Cooling Central Air
Fireplace N
Appliance Range, Microwave, Dishwasher, Refrigerator, Washer, Dryer, Disposal, Stainless Steel Appliance(s)
Laundry In Unit
Exterior
Exterior Feature Deck, Patio, Porch, Screened Deck, Brick Paver Patio, Fire Pit
Parking Features Attached
Garage Spaces 3.0
Community Features Clubhouse, Park, Tennis Court(s), Lake, Curbs, Sidewalks, Street Lights, Street Paved
Roof Type Asphalt
Building
Lot Description Cul-De-Sac
Sewer Public Sewer
Water Public
New Construction false
Schools
Elementary Schools Country Trails Elementary School
Middle Schools Prairie Knolls Middle School
High Schools Central High School
School District 301 , 301, 301
Others
HOA Fee Include Insurance
Ownership Fee Simple w/ HO Assn.
Special Listing Condition Court Approval Required
Read Less
Want to know what your home might be worth? Contact us for a FREE valuation!

Our team is ready to help you sell your home for the highest possible price ASAP

© 2025 Listings courtesy of MRED as distributed by MLS GRID. All Rights Reserved.
Bought with Janet Baier • RE/MAX Destiny





