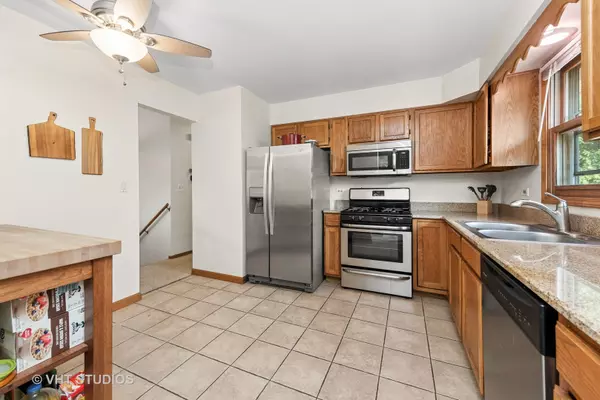$245,000
$250,000
2.0%For more information regarding the value of a property, please contact us for a free consultation.
2403 High Point DR Lindenhurst, IL 60046
4 Beds
2 Baths
2,088 SqFt
Key Details
Sold Price $245,000
Property Type Single Family Home
Sub Type Detached Single
Listing Status Sold
Purchase Type For Sale
Square Footage 2,088 sqft
Price per Sqft $117
Subdivision Waterford Woods
MLS Listing ID 11205895
Sold Date 10/22/21
Style Bi-Level
Bedrooms 4
Full Baths 2
Year Built 1987
Annual Tax Amount $8,890
Tax Year 2020
Lot Size 0.276 Acres
Lot Dimensions 136.34 X92.05 X 44 X 90
Property Description
Welcome to this CHARMING 4 bedroom, 2 baths, 2 car garage home in desirable Waterford Woods Subdivision ~ Open, flowing floor plan with cathedral ceilings and large windows to let the natural sunlight in ~ Beautifully updated kitchen with granite countertops and SS appliances ~ Spacious living room with a bay window that makes it light and bright ~ Off of the dining room is an enormous multi tiered deck that is perfect for entertaining your guest ~ English basement has a HUGE family room, lots of windows and a cozy fireplace that is great for our cooler weather ~ An additional room in the basement that can be used for a den, workout room whatever your heart desires ~ Lush, corner lot with a spacious yard ~ Award winning Lakes High School and Millburn School District ~ Roof and siding replaced 4 years ago ~ Custom slider doors installed in 2019 ~ Great location that is close to Waterford Lake, McDonald Woods Forest Preserve, bike paths, walking trails, parks, restaurants, shopping & interstate.
Location
State IL
County Lake
Area Lake Villa / Lindenhurst
Rooms
Basement Full, English
Interior
Interior Features Vaulted/Cathedral Ceilings, First Floor Bedroom, Open Floorplan, Granite Counters
Heating Natural Gas
Cooling Central Air
Fireplaces Number 1
Fireplaces Type Attached Fireplace Doors/Screen, Gas Log
Equipment Water-Softener Owned, Security System, CO Detectors, Ceiling Fan(s)
Fireplace Y
Appliance Range, Microwave, Dishwasher, Refrigerator, Washer, Dryer, Stainless Steel Appliance(s), Water Softener Owned
Laundry Sink
Exterior
Exterior Feature Deck, Storms/Screens
Parking Features Attached
Garage Spaces 2.0
Community Features Park, Lake, Curbs, Sidewalks, Street Lights, Street Paved
Roof Type Asphalt
Building
Lot Description Corner Lot
Sewer Public Sewer
Water Public
New Construction false
Schools
Elementary Schools Millburn C C School
Middle Schools Millburn C C School
High Schools Lakes Community High School
School District 24 , 24, 117
Others
HOA Fee Include None
Ownership Fee Simple
Special Listing Condition None
Read Less
Want to know what your home might be worth? Contact us for a FREE valuation!

Our team is ready to help you sell your home for the highest possible price ASAP

© 2024 Listings courtesy of MRED as distributed by MLS GRID. All Rights Reserved.
Bought with Jose Mejia • New Century Real Estate






