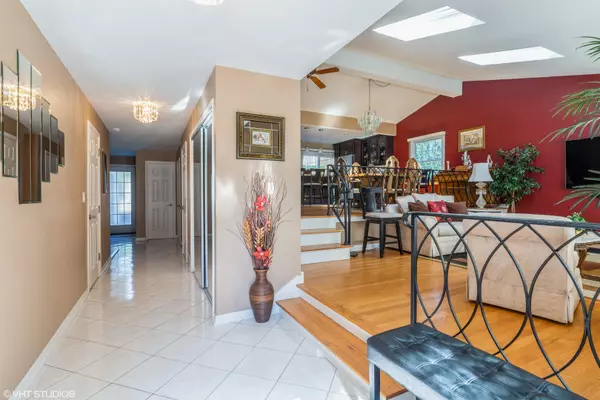$499,000
$499,000
For more information regarding the value of a property, please contact us for a free consultation.
1104 N Hemlock LN Mount Prospect, IL 60056
4 Beds
2.5 Baths
2,364 SqFt
Key Details
Sold Price $499,000
Property Type Single Family Home
Sub Type Detached Single
Listing Status Sold
Purchase Type For Sale
Square Footage 2,364 sqft
Price per Sqft $211
Subdivision Camelot
MLS Listing ID 11127221
Sold Date 10/12/21
Style Tri-Level
Bedrooms 4
Full Baths 2
Half Baths 1
Year Built 1964
Annual Tax Amount $10,045
Tax Year 2019
Lot Size 8,799 Sqft
Lot Dimensions 72X118X85X116
Property Description
Fall in love with this beautifully updated 4-bedroom 2.5 bath split level home in desirable Camelot subdivision. This home has a BIG Family ADDITION, quality finishes and hardwood floors throughout. Newer Custom kitchen cabinets with granite countertops, stainless steel appliances, designer backsplash and oversized island/breakfast bar with seating. Fantastic floor plan offers: Formal entryway, spacious living room and dining room with vaulted ceilings, skylights, and bay window with lots of natural light. Oversized family room with wood burning fireplace and custom-built shelving, skylights, and sliding door with access to beautiful brick patio and deck. 4 generously sized bedrooms, including the master suite with double closets and bathroom. Basement has finished rec room for office or playroom. Crawl space for extra storage. Furnace, A/C, and hot water heater updated 2019. Professionally Landscaped with fenced yard. Hot tub. John Hersey High School District. Perfect place to call home! Agent owned.
Location
State IL
County Cook
Area Mount Prospect
Rooms
Basement Partial
Interior
Interior Features Vaulted/Cathedral Ceilings, Skylight(s), Hardwood Floors, Walk-In Closet(s), Bookcases, Open Floorplan, Granite Counters, Separate Dining Room
Heating Natural Gas
Cooling Central Air
Fireplaces Number 1
Fireplaces Type Wood Burning
Fireplace Y
Appliance Double Oven, Microwave, Dishwasher, Refrigerator, Washer, Dryer, Disposal, Stainless Steel Appliance(s), Wine Refrigerator, Cooktop, Range Hood, Gas Cooktop, Electric Oven, Range Hood, Wall Oven
Laundry Gas Dryer Hookup, Laundry Chute, Sink
Exterior
Parking Features Attached
Garage Spaces 2.0
Community Features Park, Pool, Tennis Court(s), Curbs, Sidewalks, Street Lights
Roof Type Asphalt
Building
Lot Description Fenced Yard, Landscaped, Sidewalks, Streetlights
Sewer Public Sewer
Water Lake Michigan, Public
New Construction false
Schools
Elementary Schools Euclid Elementary School
Middle Schools North River Elementary School
High Schools John Hersey High School
School District 26 , 299, 214
Others
HOA Fee Include None
Ownership Fee Simple
Special Listing Condition None
Read Less
Want to know what your home might be worth? Contact us for a FREE valuation!

Our team is ready to help you sell your home for the highest possible price ASAP

© 2025 Listings courtesy of MRED as distributed by MLS GRID. All Rights Reserved.
Bought with Althea Machtemes • McColly Real Estate





