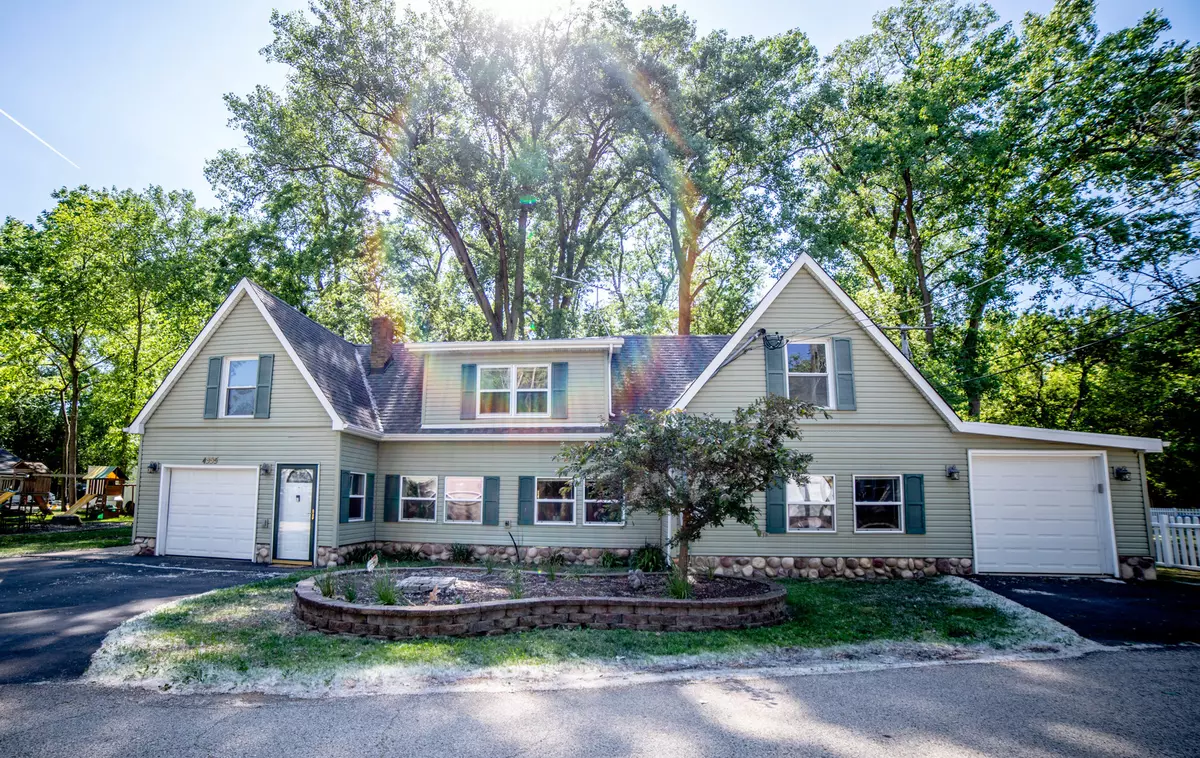$290,000
$279,900
3.6%For more information regarding the value of a property, please contact us for a free consultation.
4335 Riverside DR Crystal Lake, IL 60014
4 Beds
3.5 Baths
2,784 SqFt
Key Details
Sold Price $290,000
Property Type Single Family Home
Sub Type Detached Single
Listing Status Sold
Purchase Type For Sale
Square Footage 2,784 sqft
Price per Sqft $104
Subdivision Bayview Beach
MLS Listing ID 11189125
Sold Date 10/08/21
Bedrooms 4
Full Baths 3
Half Baths 1
Year Built 1940
Annual Tax Amount $7,181
Tax Year 2020
Lot Size 0.800 Acres
Lot Dimensions 160X306X150X209.5
Property Description
Exquisite Custom home in Bayview Beach Subdivision of Crystal Lake presented on 4 lots totaling 0.98 acres! A charming entry unfolds to generous dining area & kitchen with slate flooring, recessed lighting, new 36 inch cabinetry, granite countertops, pantry closet & stainless steel appliances. The cozy den also features slate flooring with a quaint fireplace that opens to the family room, with 2nd fireplace, new carpet & access to brick-paver patio. Main floor also features an in-law suite with vaulted ceilings, full bath, 1st floor laundry, & a powder room. Commencing to 2nd floor on 1 of 2 staircases leading the way to 3 bedrooms & 2 full baths including a master suite with sitting area, volume ceilings, 3 closets, water views, claw foot tub, & separate shower. A shared hall bath offers a shower/tub combination. Tranquil yard with walking trails, sprawling brick paver patio, fire pit and storage shed. 2 separate garages with asphalt driveways. Near conservation & River! Separate pins are buildable!
Location
State IL
County Mc Henry
Area Crystal Lake / Lakewood / Prairie Grove
Rooms
Basement None
Interior
Interior Features Vaulted/Cathedral Ceilings, Hardwood Floors, First Floor Bedroom, In-Law Arrangement, First Floor Laundry, First Floor Full Bath
Heating Natural Gas, Forced Air
Cooling Central Air
Fireplaces Number 2
Fireplaces Type Gas Starter
Equipment Water-Softener Owned, CO Detectors, Ceiling Fan(s), Sump Pump
Fireplace Y
Appliance Range, Microwave, Dishwasher, Refrigerator, Stainless Steel Appliance(s)
Exterior
Exterior Feature Brick Paver Patio, Storms/Screens
Parking Features Attached
Garage Spaces 2.0
Community Features Street Paved
Roof Type Asphalt
Building
Lot Description Corner Lot, Water View, Wooded
Sewer Septic-Private
Water Private Well
New Construction false
Schools
Elementary Schools Prairie Grove Elementary School
Middle Schools Prairie Grove Junior High School
High Schools Prairie Ridge High School
School District 46 , 46, 155
Others
HOA Fee Include None
Ownership Fee Simple
Special Listing Condition None
Read Less
Want to know what your home might be worth? Contact us for a FREE valuation!

Our team is ready to help you sell your home for the highest possible price ASAP

© 2025 Listings courtesy of MRED as distributed by MLS GRID. All Rights Reserved.
Bought with Stephanie Seplowin • Coldwell Banker Realty





