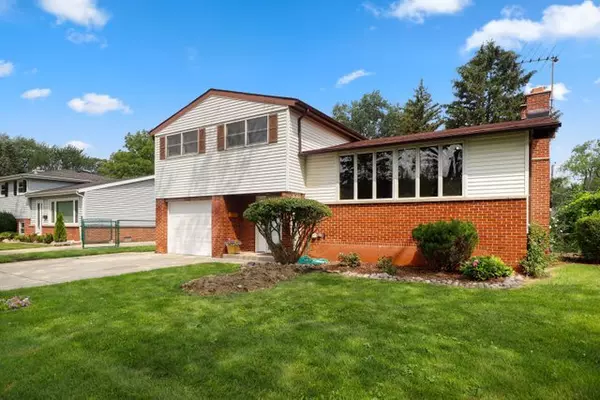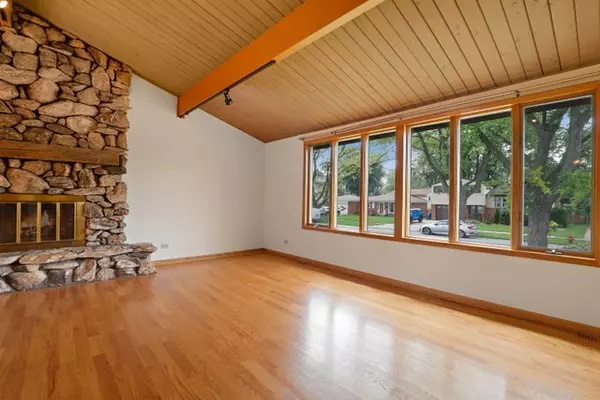$360,000
$345,000
4.3%For more information regarding the value of a property, please contact us for a free consultation.
118 Roxbury LN Des Plaines, IL 60018
3 Beds
2 Baths
1,536 SqFt
Key Details
Sold Price $360,000
Property Type Single Family Home
Sub Type Detached Single
Listing Status Sold
Purchase Type For Sale
Square Footage 1,536 sqft
Price per Sqft $234
Subdivision Devonshire
MLS Listing ID 11181908
Sold Date 10/08/21
Style Tri-Level
Bedrooms 3
Full Baths 2
Year Built 1962
Annual Tax Amount $6,431
Tax Year 2019
Lot Size 7,492 Sqft
Lot Dimensions 7500
Property Description
Nice and spacious home in Devonshire Subdivision walking distance to the Elementary School and shopping nearby. Living room has Vaulted Ceiling with wood beams and gorgeous stone fireplace. Large kitchen is open to living room and has all SS appliances, granite counters, island, eating area w/access to the upper deck which has been recently stained. Lower level family room is also great for entertaining with access to the patio. Gleaming hardwood floors throughout the home! The backyard is fully fenced with deck and concrete patio. Finished basement has new paneling. Freshly painted, new tile in foyer and closet doors have been replaced and new flood control system just installed. Great location and solid home!
Location
State IL
County Cook
Area Des Plaines
Rooms
Basement Full
Interior
Interior Features Vaulted/Cathedral Ceilings, Hardwood Floors
Heating Natural Gas, Forced Air
Cooling Central Air
Fireplaces Number 1
Fireplaces Type Wood Burning
Equipment TV-Cable, TV-Dish, Security System, Ceiling Fan(s)
Fireplace Y
Appliance Range, Microwave, Dishwasher, Refrigerator, Freezer, Washer, Dryer, Disposal, Stainless Steel Appliance(s)
Laundry Gas Dryer Hookup
Exterior
Exterior Feature Deck
Parking Features Attached
Garage Spaces 1.0
Roof Type Asphalt
Building
Lot Description Fenced Yard
Sewer Public Sewer
Water Lake Michigan
New Construction false
Schools
High Schools Elk Grove High School
School District 59 , 59, 214
Others
HOA Fee Include None
Ownership Fee Simple
Special Listing Condition None
Read Less
Want to know what your home might be worth? Contact us for a FREE valuation!

Our team is ready to help you sell your home for the highest possible price ASAP

© 2024 Listings courtesy of MRED as distributed by MLS GRID. All Rights Reserved.
Bought with Bryan Buitron • Golden City Realty, Inc.






