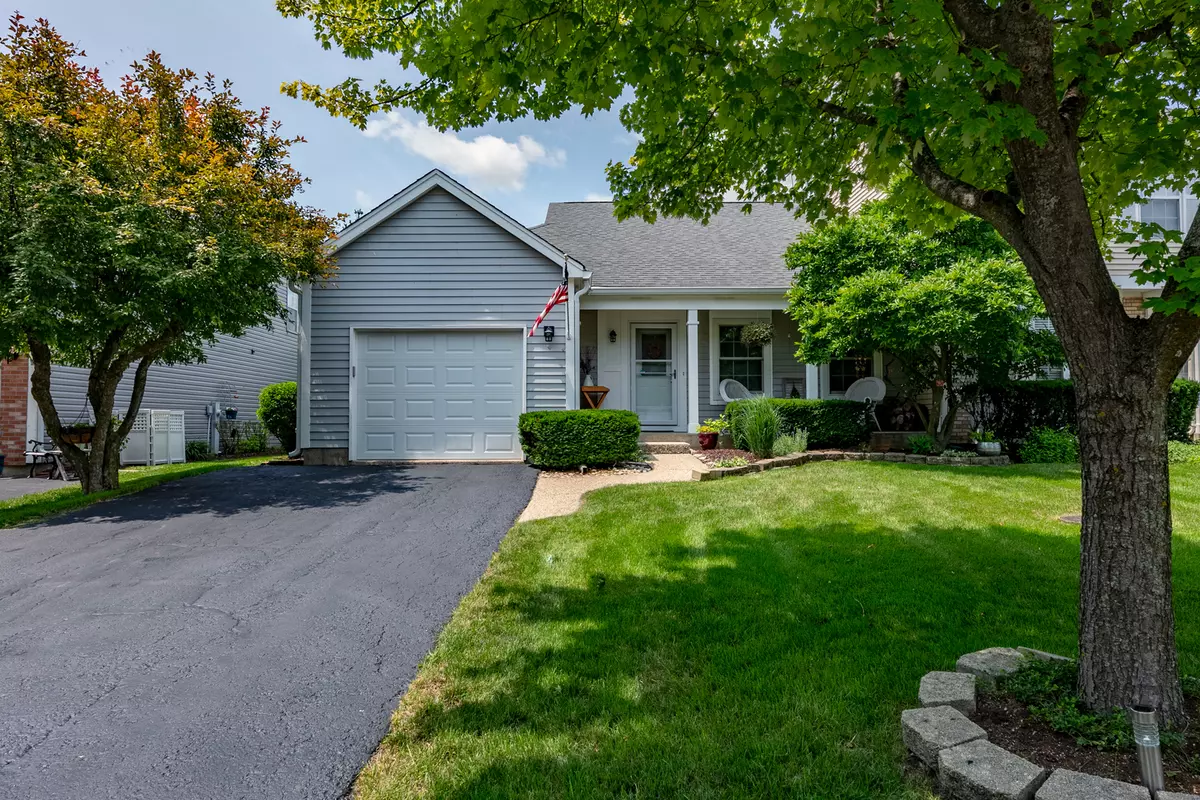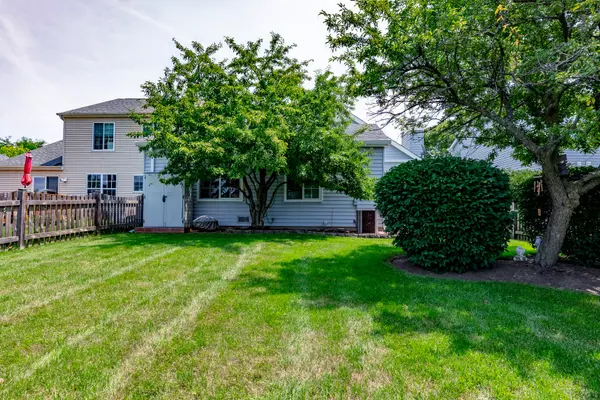$215,000
$199,900
7.6%For more information regarding the value of a property, please contact us for a free consultation.
6250 Eagle Ridge DR Gurnee, IL 60031
2 Beds
1.5 Baths
1,281 SqFt
Key Details
Sold Price $215,000
Property Type Single Family Home
Sub Type 1/2 Duplex,Townhouse-Ranch
Listing Status Sold
Purchase Type For Sale
Square Footage 1,281 sqft
Price per Sqft $167
Subdivision Fairway Ridge
MLS Listing ID 11147388
Sold Date 10/05/21
Bedrooms 2
Full Baths 1
Half Baths 1
HOA Fees $36/mo
Year Built 1990
Annual Tax Amount $3,961
Tax Year 2020
Lot Dimensions 121X43
Property Description
Welcome to this spectacular, 2 bedroom ranch home located in the coveted Fairway Ridge subdivision. This rarely available ranch home with a private fenced backyard (fence in 2016) & concrete patio is absolutely stunning. Walk up to the front door on the nicely landscaped front porch and into your new home & you're greeted by the Foyer w/vaulted ceiling, recessed lighting and hardwood floor. Enjoy cooking and hosting dinners is the Kitchen that opens to the light & bright Family Room. The eat-in Kitchen offers an island, vaulted ceilings, recessed lighting, hardwood floor, & updated appliances. The cozy and spacious Family Room is perfect for unwinding or enjoying cozy evenings in front of the gas fireplace, vaulted ceiling, ceiling fan & slider to your private and beautifully landscaped patio & backyard. The formal Living & Dining Rooms w/recessed lights, hardwood floors, vaulted ceiling & ceiling fan are wonderful for hosting formal guests. Escape to the Master Suite w/vaulted ceilings, w/i closet, picture windows of the backyard, & ceiling fan. The remodeled, shared Master Bath offers wood laminate floor & shower and the remodeled half bathroom also offers wood laminate flooring. The additional bedroom also offers vaulted ceiling & ceiling fan. There's more - enjoy the community amenties w/fitness room, clubhouse, pool, & playground; close to shopping, restaurants, etc. Here's are the extras - LED recessed lighting in 2016, newer 6"gutters w/leafguard, newer fence in 2016, newer windows t/o in 2016, newer slider door in 2016, furnace installed in 2007, newer washer/dryer in 2016, newer hot water heater in 2016, & roof is 12 years old. Submit Highest & Best by Friday, July 9th at 730 pm.
Location
State IL
County Lake
Area Gurnee
Rooms
Basement None
Interior
Interior Features Hardwood Floors, First Floor Bedroom, First Floor Laundry, First Floor Full Bath, Laundry Hook-Up in Unit, Storage
Heating Natural Gas, Forced Air
Cooling Central Air
Fireplaces Number 1
Fireplaces Type Gas Starter
Equipment TV-Cable, CO Detectors, Sump Pump
Fireplace Y
Appliance Range, Dishwasher, Refrigerator, Washer, Dryer, Disposal
Exterior
Exterior Feature Patio, Porch, Cable Access
Parking Features Attached
Garage Spaces 1.0
Amenities Available Exercise Room, Golf Course, Park, Party Room, Pool
Building
Story 1
Sewer Public Sewer
Water Lake Michigan
New Construction false
Schools
Elementary Schools Woodland Elementary School
Middle Schools Woodland Middle School
High Schools Warren Township High School
School District 50 , 50, 121
Others
HOA Fee Include Insurance,Clubhouse,Exercise Facilities,Pool
Ownership Fee Simple w/ HO Assn.
Special Listing Condition None
Pets Allowed Cats OK, Dogs OK
Read Less
Want to know what your home might be worth? Contact us for a FREE valuation!

Our team is ready to help you sell your home for the highest possible price ASAP

© 2024 Listings courtesy of MRED as distributed by MLS GRID. All Rights Reserved.
Bought with Mary Vallely • Baird & Warner






