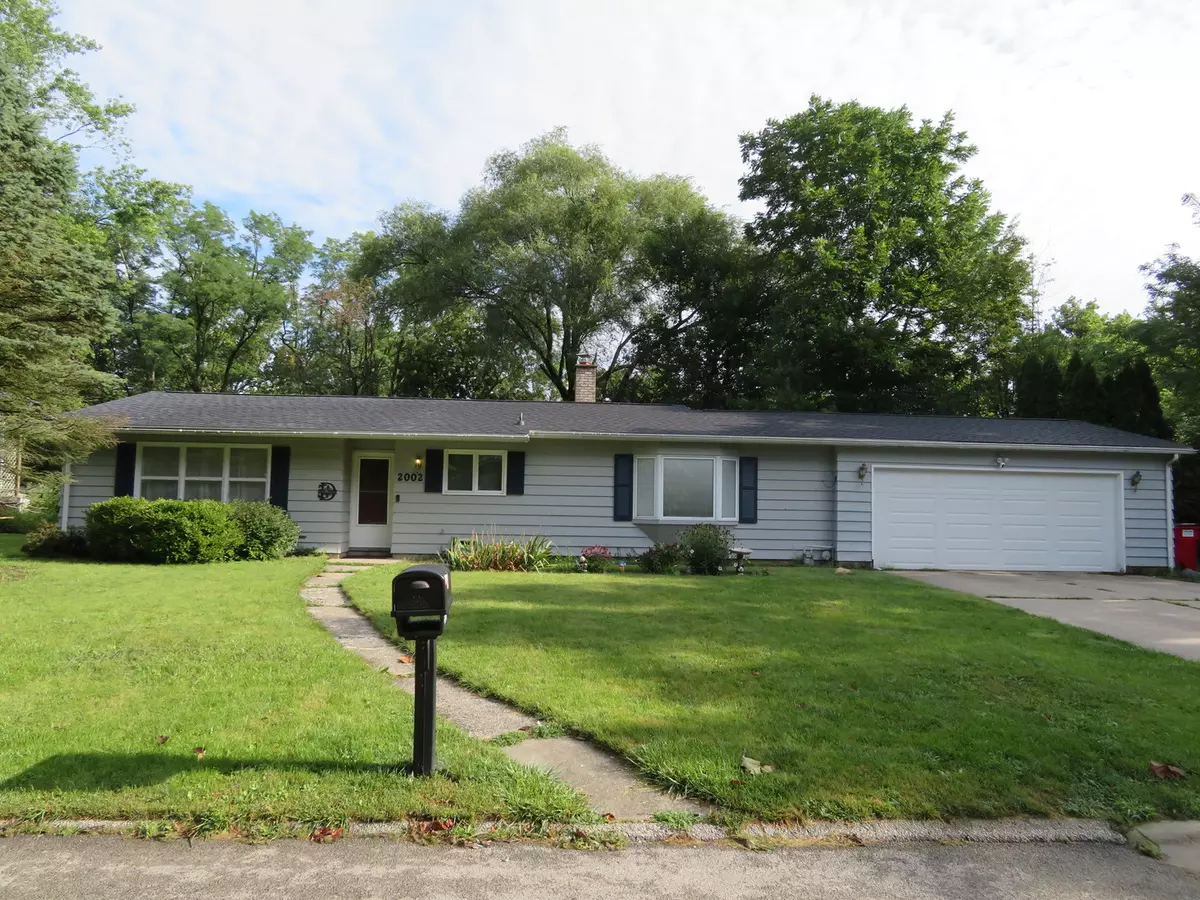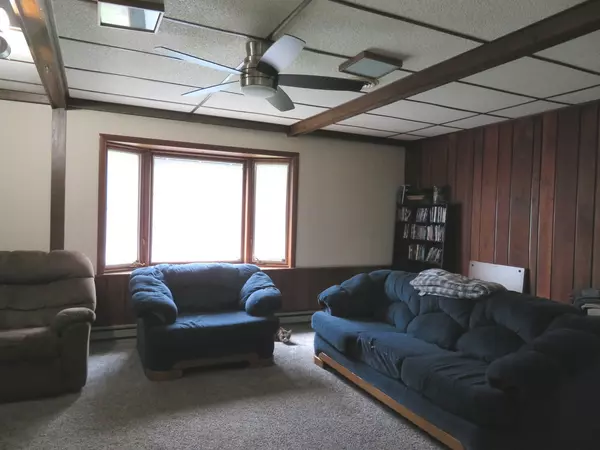$174,500
$175,000
0.3%For more information regarding the value of a property, please contact us for a free consultation.
2002 Hemlock DR Champaign, IL 61821
4 Beds
2 Baths
1,943 SqFt
Key Details
Sold Price $174,500
Property Type Single Family Home
Sub Type Detached Single
Listing Status Sold
Purchase Type For Sale
Square Footage 1,943 sqft
Price per Sqft $89
Subdivision Southwood
MLS Listing ID 11168208
Sold Date 09/30/21
Style Ranch
Bedrooms 4
Full Baths 2
Year Built 1963
Annual Tax Amount $3,938
Tax Year 2020
Lot Size 0.310 Acres
Lot Dimensions 45X67X54X162X27X136
Property Description
Spacious ranch in Southwood! This 4 bedroom, 2 bath and a 2 car attached garage home is priced to sell!! There's plenty of space inside and out. The private living room would also be a good spot for an office area in needed. The dining room in centrally located with a wood burning fireplace and access to the backyard. The kitchen is out of the traffic pattern and has plenty of storage and work space. The master bedroom has a full bath and 2 closets. The other 3 bedrooms are just down the hall and are very roomy. The hall bath has a skylight that brings is lots of sunshine in to brighten up the day. The family room has lots of space for entertaining friends or just sitting on the couch and watching your favorite shows. The fenced backyard is very private with trees alongside the west and north side of the property. Very private patio area for cookouts and relaxing at the end of the day. Take some time and take a look at this home. You'll be glad that you did!
Location
State IL
County Champaign
Area Champaign, Savoy
Rooms
Basement None
Interior
Interior Features Skylight(s), First Floor Bedroom, First Floor Laundry, First Floor Full Bath
Heating Natural Gas, Electric, Baseboard
Cooling Central Air
Fireplaces Number 1
Fireplaces Type Wood Burning
Fireplace Y
Appliance Range, Dishwasher, Refrigerator, Range Hood
Exterior
Exterior Feature Patio
Parking Features Attached
Garage Spaces 2.0
Community Features Curbs, Street Paved
Roof Type Asphalt
Building
Lot Description Fenced Yard, Irregular Lot, Mature Trees
Sewer Public Sewer
Water Public
New Construction false
Schools
Elementary Schools Unit 4 Of Choice
Middle Schools Champaign/Middle Call Unit 4 351
High Schools Centennial High School
School District 4 , 4, 4
Others
HOA Fee Include None
Ownership Fee Simple
Special Listing Condition None
Read Less
Want to know what your home might be worth? Contact us for a FREE valuation!

Our team is ready to help you sell your home for the highest possible price ASAP

© 2025 Listings courtesy of MRED as distributed by MLS GRID. All Rights Reserved.
Bought with Ryan Dallas • RYAN DALLAS REAL ESTATE





