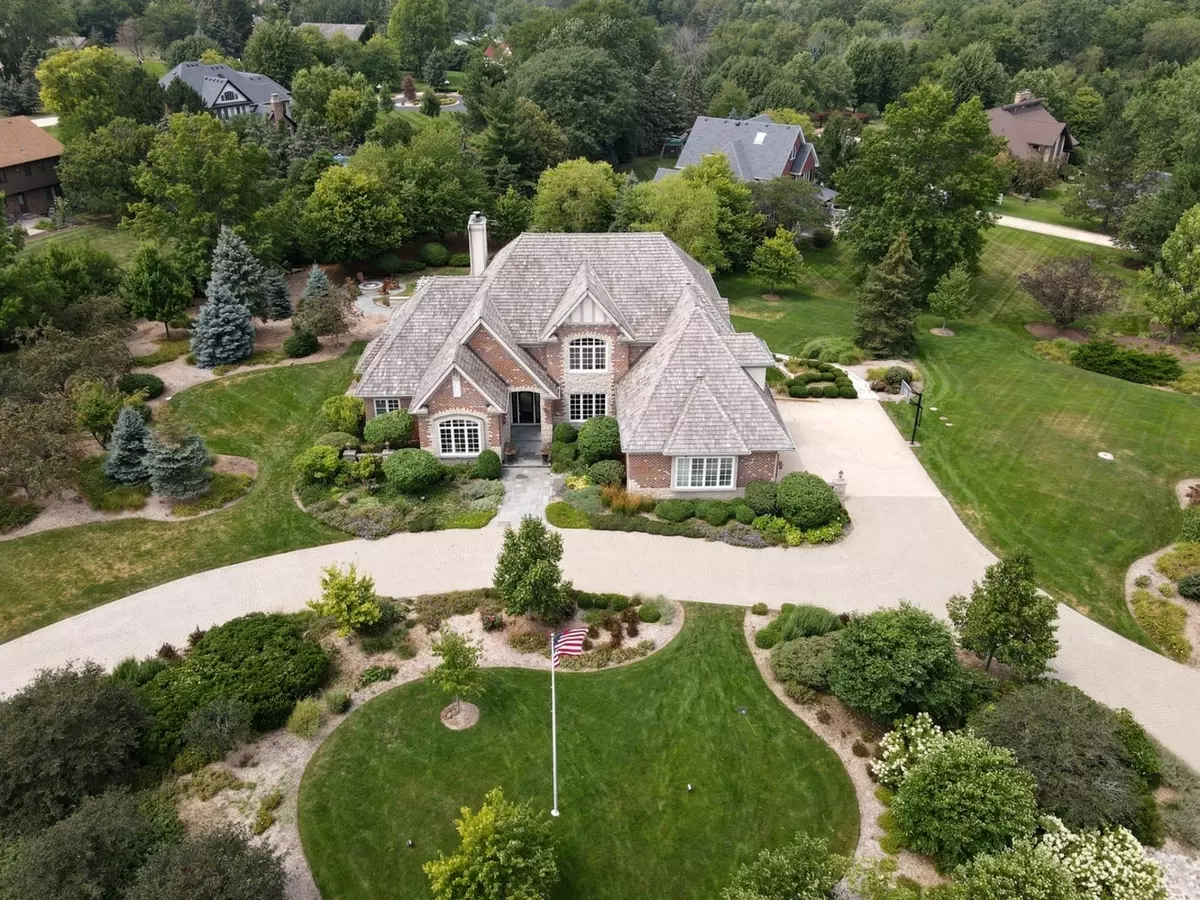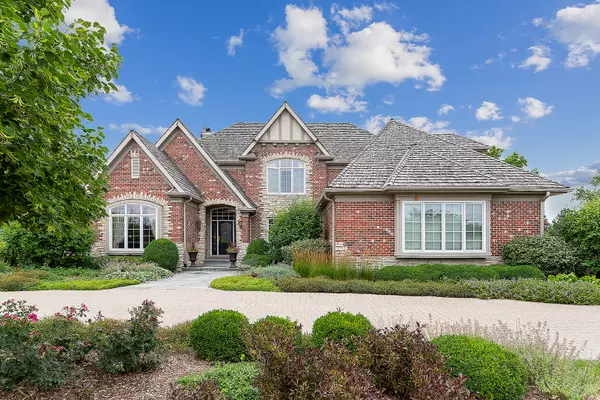$977,000
$975,000
0.2%For more information regarding the value of a property, please contact us for a free consultation.
8 North TRL Lemont, IL 60439
5 Beds
5.5 Baths
4,266 SqFt
Key Details
Sold Price $977,000
Property Type Single Family Home
Sub Type Detached Single
Listing Status Sold
Purchase Type For Sale
Square Footage 4,266 sqft
Price per Sqft $229
Subdivision Equestrian Estates
MLS Listing ID 11181796
Sold Date 10/04/21
Style Traditional
Bedrooms 5
Full Baths 4
Half Baths 3
Year Built 1998
Annual Tax Amount $13,606
Tax Year 2019
Lot Size 1.180 Acres
Lot Dimensions 205X206X241X245
Property Description
Extraordinary, custom masterpiece boasts high end finishes and is nestled on over an acre! Secluded, premium corner lot features towering trees, accent shrubbery and flowering beds. Stunning brick and stone, CUSTOM architectural facade highlighted by lush landscaping, brick paver driveway and bluestone entryway. Dramatic two story foyer with an elegant chandelier and an impressive, spiral staircase. Custom crown moldings, gleaming hardwood flooring and Sonos surround sound throughout. Formal living room and dining room great for entertaining on a grand scale. Spectacular two story great room with wall of windows overlooking verdant grounds and a stunning fireplace flanked by custom built ins. Gourmet dream kitchen with furniture quality cabinetry, granite countertops, stone backsplash, a gorgeous range hood and a massive center island with additional seating. Wonderful breakfast room surrounded by windows and views of the verdant grounds. MAIN LEVEL master bedroom with gleaming hardwood flooring, crown molding, tray ceilings and a sizable walk in closet with custom organization. Private, regal master bathroom with a dual vanity, separate shower and whirlpool tub. Two main level powder rooms and a lovely main level laundry room for ample storage and any home essentials. Handsome office/library on the second level with custom built ins that overlooks the incredible great room. Three bedrooms on the second level that all feature walk in closets and one of the bedrooms has a private suite and the other two bedrooms share a jack and jill bathroom. One of a kind BONUS room that can be used as a second office, playroom, theatre room, gym and more. MASSIVE full LOOK OUT finished basement offers radiant heat flooring, 5th bedroom with full bathroom for related living and cedar closet. Additionally, a exercise room, game area, wine cellar, family area with a beautiful fireplace, gorgeous custom bar constructed with Knotty Alder wood and EXTERIOR access to the garage. Impressive backyard is the ultimate space for relaxation features a CUSTOM BLUESTONE patio, outdoor kitchen, pergola, firepit and lush landscaping to create a serene ambiance. 4 car, heated garage with epoxy flooring and ample storage. Reverse osmosis system. For any discerning buyer looking for privacy and a premium lot. Close to shopping, dining, METRA, expressway access and world renowned golf courses. Lemont High School is a National Blue Ribbon School! Schedule a tour of this incredible home today! Beautiful subdivision boasts upscale, unique estates. Truly an exceptional offering in this price point.
Location
State IL
County Cook
Area Lemont
Rooms
Basement Full
Interior
Interior Features Vaulted/Cathedral Ceilings, Bar-Wet, Hardwood Floors, First Floor Bedroom, First Floor Laundry, First Floor Full Bath, Built-in Features, Walk-In Closet(s), Bookcases, Historic/Period Mlwk
Heating Natural Gas, Sep Heating Systems - 2+, Zoned
Cooling Central Air
Fireplaces Number 2
Fireplaces Type Gas Starter
Equipment Humidifier, Water-Softener Owned, Central Vacuum, Intercom, Ceiling Fan(s), Sump Pump, Sprinkler-Lawn, Backup Sump Pump;
Fireplace Y
Appliance Double Oven, Range, Microwave, Dishwasher, Refrigerator, Washer, Dryer, Wine Refrigerator, Range Hood, Water Softener Owned
Laundry Gas Dryer Hookup, Sink
Exterior
Exterior Feature Patio, Storms/Screens, Fire Pit
Parking Features Attached
Garage Spaces 4.0
Roof Type Shake
Building
Lot Description Corner Lot, Landscaped, Mature Trees
Sewer Septic-Private
Water Private Well
New Construction false
Schools
Elementary Schools Oakwood Elementary School
Middle Schools Old Quarry Middle School
High Schools Lemont Twp High School
School District 113A , 113A, 210
Others
HOA Fee Include None
Ownership Fee Simple
Special Listing Condition None
Read Less
Want to know what your home might be worth? Contact us for a FREE valuation!

Our team is ready to help you sell your home for the highest possible price ASAP

© 2024 Listings courtesy of MRED as distributed by MLS GRID. All Rights Reserved.
Bought with Christine Wilczek • Realty Executives Elite






