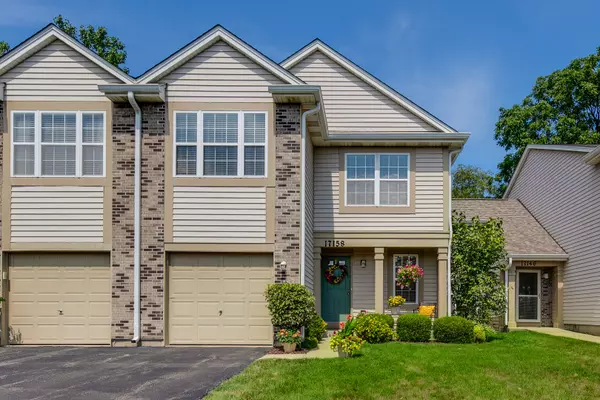$250,000
$255,000
2.0%For more information regarding the value of a property, please contact us for a free consultation.
17158 W Cunningham CT #6C Libertyville, IL 60048
2 Beds
2.5 Baths
1,560 SqFt
Key Details
Sold Price $250,000
Property Type Townhouse
Sub Type Townhouse-2 Story
Listing Status Sold
Purchase Type For Sale
Square Footage 1,560 sqft
Price per Sqft $160
Subdivision Windsor Woods
MLS Listing ID 11194175
Sold Date 09/21/21
Bedrooms 2
Full Baths 2
Half Baths 1
HOA Fees $262/mo
Rental Info Yes
Year Built 1995
Annual Tax Amount $5,929
Tax Year 2020
Lot Dimensions COMMON
Property Description
Enjoy the convenience of townhome living with the privacy provided by the lush mature trees in your unique backyard! Perfectly set back on a quiet cul-de-sac street in Windsor Woods. This turnkey home boasts a bright, open floor plan, vaulted living room, partially finished basement with a large rec room reminiscent of a city loft...Storage! Storage! Storage! New furnace and A/C in fall of 2019. Find yourself enjoying your morning coffee out on the front porch or greeting guests as they arrive. Through the front door, the main level offers the perfect layout for that next dinner party, a casual gathering with family, or just everyday living. Enjoy conversations without interruption as the night moves from room to room. The living room showcases a gas fireplace, skylights, and wall of windows; all adding warmth to the home. Cozy up around the fire, or head to the kitchen to grab a bite to eat. In the kitchen you will find ample cabinets and fully equipped quality stainless steel GE appliances. The dining room features a slider to your patio; open the slider to allow fresh air in or step out to extend the gathering outdoors. Back inside a laundry/mudroom and a half bath complete the main level. Upstairs you are sure to find a space for everyone! The loft is a versatile area that can be used as a sitting room or an ideal space for a home office. Ready to relax and unwind for the night? Head to the main bedroom suite offering a private bath with a soaking tub and separate shower. A second full bath and a spacious second bedroom with a generous closet complete the second level. Park your car in the one car attached garage and/or the extended driveway that accommodates multiple vehicles. Conveniently located minutes to shopping, restaurants, and more. Schedule a showing today.
Location
State IL
County Lake
Area Green Oaks / Libertyville
Rooms
Basement Full
Interior
Interior Features Vaulted/Cathedral Ceilings, Skylight(s), First Floor Laundry, Storage
Heating Natural Gas, Forced Air
Cooling Central Air
Fireplaces Number 1
Fireplaces Type Attached Fireplace Doors/Screen, Gas Log, Gas Starter
Equipment Humidifier, CO Detectors, Ceiling Fan(s), Sump Pump
Fireplace Y
Appliance Range, Microwave, Dishwasher, Refrigerator, Washer, Dryer, Disposal, Stainless Steel Appliance(s)
Laundry In Unit
Exterior
Exterior Feature Patio, Porch, Storms/Screens
Parking Features Attached
Garage Spaces 1.0
Roof Type Asphalt
Building
Lot Description Common Grounds, Cul-De-Sac, Landscaped, Backs to Trees/Woods
Story 2
Sewer Public Sewer
Water Public
New Construction false
Schools
Elementary Schools Woodland Elementary School
Middle Schools Woodland Middle School
High Schools Warren Township High School
School District 50 , 50, 121
Others
HOA Fee Include Insurance,Exterior Maintenance,Lawn Care,Snow Removal
Ownership Condo
Special Listing Condition None
Pets Allowed Cats OK, Dogs OK, Number Limit
Read Less
Want to know what your home might be worth? Contact us for a FREE valuation!

Our team is ready to help you sell your home for the highest possible price ASAP

© 2024 Listings courtesy of MRED as distributed by MLS GRID. All Rights Reserved.
Bought with Magda Chwalek • Gen Z Realty LLC






