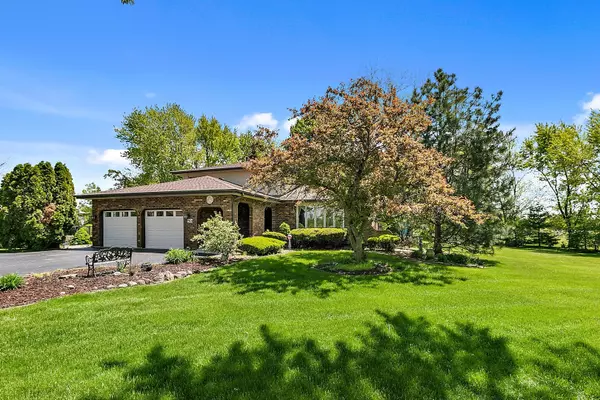$410,000
$429,900
4.6%For more information regarding the value of a property, please contact us for a free consultation.
11409 Sandra CT Mokena, IL 60448
4 Beds
3 Baths
2,709 SqFt
Key Details
Sold Price $410,000
Property Type Single Family Home
Sub Type Detached Single
Listing Status Sold
Purchase Type For Sale
Square Footage 2,709 sqft
Price per Sqft $151
Subdivision Marilyn Estates
MLS Listing ID 11121454
Sold Date 09/22/21
Style Quad Level
Bedrooms 4
Full Baths 3
Year Built 1980
Annual Tax Amount $9,096
Tax Year 2019
Lot Size 1.010 Acres
Lot Dimensions 167.2 X 241 X 197.6 X 155.7 X 96.7
Property Description
Great new price! Oversized 3-4 Bedroom/3 full bath Forrester in Frankfort 157C grade school and Lincoln-Way East HS District on a private, wooded 1 acre cul de sac lot, freshly painted with all new flooring! Enter through the brick covered walk-way to the front door and into the light and bright living room/dining room with vaulted ceilings with a wood beam. Home features a first floor bedroom or office and full bath for possible related living, large walk-in pantry as well as an updated kitchen with corian counters, tiled backsplash, and stainless refrigerator and dishwasher, overlooking a huge family room with a fireplace, new carpet and new patio door leading to your patio and nature's oasis. The huge, private yard has plenty of room to park your boat, camper or toys, including a parking pad next to one of the sheds! Most big ticket items have been completed, including newer windows/patio doors, newer roof/soffit/fascia, newer furnace/central air and a Generac house Generator! Laundry is conveniently located on the second floor. Enjoy family fun in the finished basement with a large entertainment area, extra tall ceilings and a pool table to start the game room! There is also a spacious work/hobby room in the basement and access to the garage. The location is perfect - secluded on a cul de sac with mature trees, a small pond and 2 sheds for storage, backing to an easement/buffer area as well, but just a few miles to Rt. 30 and shopping/dining and transportation. New carpet throughout, new vinyl flooring in entryway and vinyl plank in kitchen! Don't miss this great opportunity!
Location
State IL
County Will
Area Mokena
Rooms
Basement Full
Interior
Interior Features Vaulted/Cathedral Ceilings, First Floor Bedroom, Second Floor Laundry, First Floor Full Bath, Beamed Ceilings
Heating Natural Gas, Forced Air
Cooling Central Air
Fireplaces Number 1
Fireplaces Type Wood Burning
Equipment CO Detectors, Ceiling Fan(s), Sump Pump, Generator
Fireplace Y
Appliance Range, Microwave, Dishwasher, Refrigerator, Washer, Dryer, Trash Compactor
Laundry Gas Dryer Hookup, In Unit, Laundry Closet
Exterior
Exterior Feature Deck, Patio
Parking Features Attached
Garage Spaces 2.0
Building
Lot Description Cul-De-Sac
Sewer Public Sewer
Water Private Well
New Construction false
Schools
High Schools Lincoln-Way East High School
School District 157C , 157C, 210
Others
HOA Fee Include None
Ownership Fee Simple
Special Listing Condition None
Read Less
Want to know what your home might be worth? Contact us for a FREE valuation!

Our team is ready to help you sell your home for the highest possible price ASAP

© 2025 Listings courtesy of MRED as distributed by MLS GRID. All Rights Reserved.
Bought with Rashida Hayden • Coldwell Banker Real Estate Group





