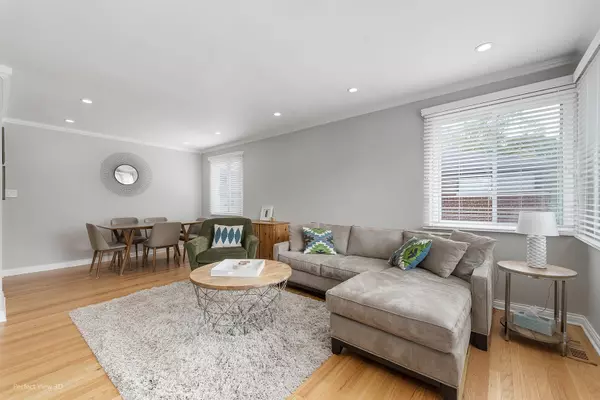$335,000
$349,900
4.3%For more information regarding the value of a property, please contact us for a free consultation.
714 W Dresser DR Mount Prospect, IL 60056
3 Beds
2 Baths
1,066 SqFt
Key Details
Sold Price $335,000
Property Type Single Family Home
Sub Type Detached Single
Listing Status Sold
Purchase Type For Sale
Square Footage 1,066 sqft
Price per Sqft $314
Subdivision We Go Park
MLS Listing ID 11144390
Sold Date 09/28/21
Style Step Ranch
Bedrooms 3
Full Baths 2
Year Built 1956
Annual Tax Amount $8,154
Tax Year 2019
Lot Size 8,668 Sqft
Lot Dimensions 76X130X59X124
Property Description
Charming brick ranch on a beautiful tree-lined street in sought after We-Go Park. The raised flower beds and extended concrete driveway (new in 2018) welcome you to this terrific home. The completely refurbished kitchen boasts large stylish ceramic tile, maple cabinets with crown molding, granite countertops, stainless steel appliances and recessed can lighting. Refinished Wood floors (2016) are throughout the rest of the main level. The living area highlights a custom built-in entertainment cabinet and is open to the dining space. Both feature recessed can lighting. Three spacious bedrooms and updated bath with raised vanity, large walk-in shower and granite countertop complete the main level. The finished basement has a very spacious entertainment area and another full bath with walk-in shower and jacuzzi tub. Newer (2019) windows throughout. The relaxing sunroom and deck lead to the expansive backyard. This is the perfect Mt. Prospect location within walking distance to the downtown area, the train station, and great schools!
Location
State IL
County Cook
Area Mount Prospect
Rooms
Basement Full
Interior
Interior Features Hardwood Floors, Drapes/Blinds, Granite Counters
Heating Natural Gas, Forced Air
Cooling Central Air
Fireplace N
Appliance Stainless Steel Appliance(s)
Exterior
Exterior Feature Deck
Parking Features Attached
Garage Spaces 1.0
Roof Type Asphalt
Building
Lot Description Fenced Yard
Sewer Public Sewer
Water Lake Michigan
New Construction false
Schools
Elementary Schools Lions Park Elementary School
Middle Schools Lincoln Junior High School
High Schools Prospect High School
School District 57 , 57, 214
Others
HOA Fee Include None
Ownership Fee Simple
Special Listing Condition None
Read Less
Want to know what your home might be worth? Contact us for a FREE valuation!

Our team is ready to help you sell your home for the highest possible price ASAP

© 2025 Listings courtesy of MRED as distributed by MLS GRID. All Rights Reserved.
Bought with Prescilla Laurilla • Century 21 Universal





