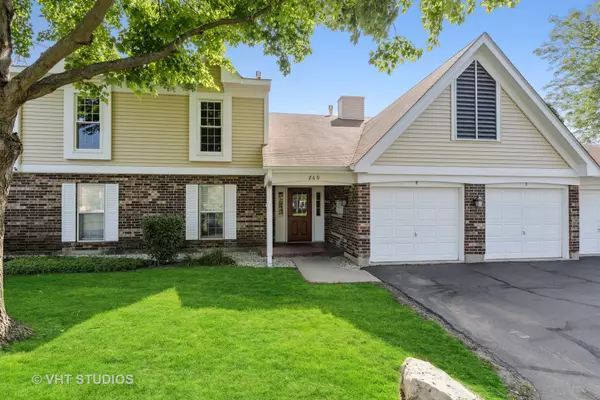$147,000
$145,000
1.4%For more information regarding the value of a property, please contact us for a free consultation.
860 Chasefield LN #4 Crystal Lake, IL 60014
2 Beds
2 Baths
1,234 SqFt
Key Details
Sold Price $147,000
Property Type Condo
Sub Type Condo
Listing Status Sold
Purchase Type For Sale
Square Footage 1,234 sqft
Price per Sqft $119
Subdivision Chasefield Crossing
MLS Listing ID 11189924
Sold Date 09/27/21
Bedrooms 2
Full Baths 2
HOA Fees $215/mo
Rental Info No
Year Built 1984
Annual Tax Amount $2,422
Tax Year 2020
Lot Dimensions COMMON
Property Description
WELCOME TO CHASEFIELD CROSSING - This desirable and affordable 2nd Floor, END-UNIT CONDO with ATTACHED 1-CAR GARAGE is sure to IMPRESS. Upon entering through the SECURED INTERCOM MASTER FRONT door, you have only 14-Steps up the OPEN STAIRCASE before you enter through UNIT #4's Door on the right. Stepping inside you are greeted with a spacious entryway, along with Bright Light and Neutral Color Schemes. The Open Concept Dining -Living Room area has plenty of space to arrange multiple furniture ideas to your liking. The over-sized balcony has DUAL Sliding Glass doors to both the Living Room and EAT IN KITCHEN area, giving you views of a lush Garden Courtyard... Continuing down the hallway you will find both bedrooms, the 2nd Bedroom (12 x 10) on the Left with a FULL BATH across the hall, and the Large Master Bedroom (16 x 11) at the end, with a NICE SIZED WALK-IN-CLOSET and PRIVATE MASTER BATH (Both Bathrooms have New Luxury Vinyl Wood Flooring). A spacious walk-in Laundry/Mechanical Room, including SHELVES for extra storage. NEWER WINDOWS through-out. Water Heater -2013, Refrigerator & Stove - 2018, Windows 2018, HVAC 2001, Garage Access is gained through the secured Vestibule on Lower-Level, Owners Garage is closest to Main Door. Condo INCLUDES: 1-Year CHOICE HOME WARRANTY | LOW HOA $215/MONTH | QUICK CLOSE Possible | NO FHA,VA or RENTALS allowed. Why pay RENT when you have opportunities like this?!
Location
State IL
County Mc Henry
Area Crystal Lake / Lakewood / Prairie Grove
Rooms
Basement None
Interior
Heating Natural Gas, Forced Air
Cooling Central Air
Equipment TV-Cable, Intercom, CO Detectors, Ceiling Fan(s)
Fireplace N
Appliance Range, Microwave, Dishwasher, Refrigerator, Washer, Dryer
Laundry Gas Dryer Hookup, In Unit
Exterior
Parking Features Attached
Garage Spaces 1.0
Roof Type Asphalt
Building
Story 2
Sewer Public Sewer
Water Public
New Construction false
Schools
School District 47 , 47, 155
Others
HOA Fee Include Water,Insurance,Exterior Maintenance,Lawn Care,Scavenger,Snow Removal
Ownership Condo
Special Listing Condition Home Warranty
Pets Allowed Cats OK, Dogs OK
Read Less
Want to know what your home might be worth? Contact us for a FREE valuation!

Our team is ready to help you sell your home for the highest possible price ASAP

© 2025 Listings courtesy of MRED as distributed by MLS GRID. All Rights Reserved.
Bought with Marj Carpenter • RE/MAX Suburban





