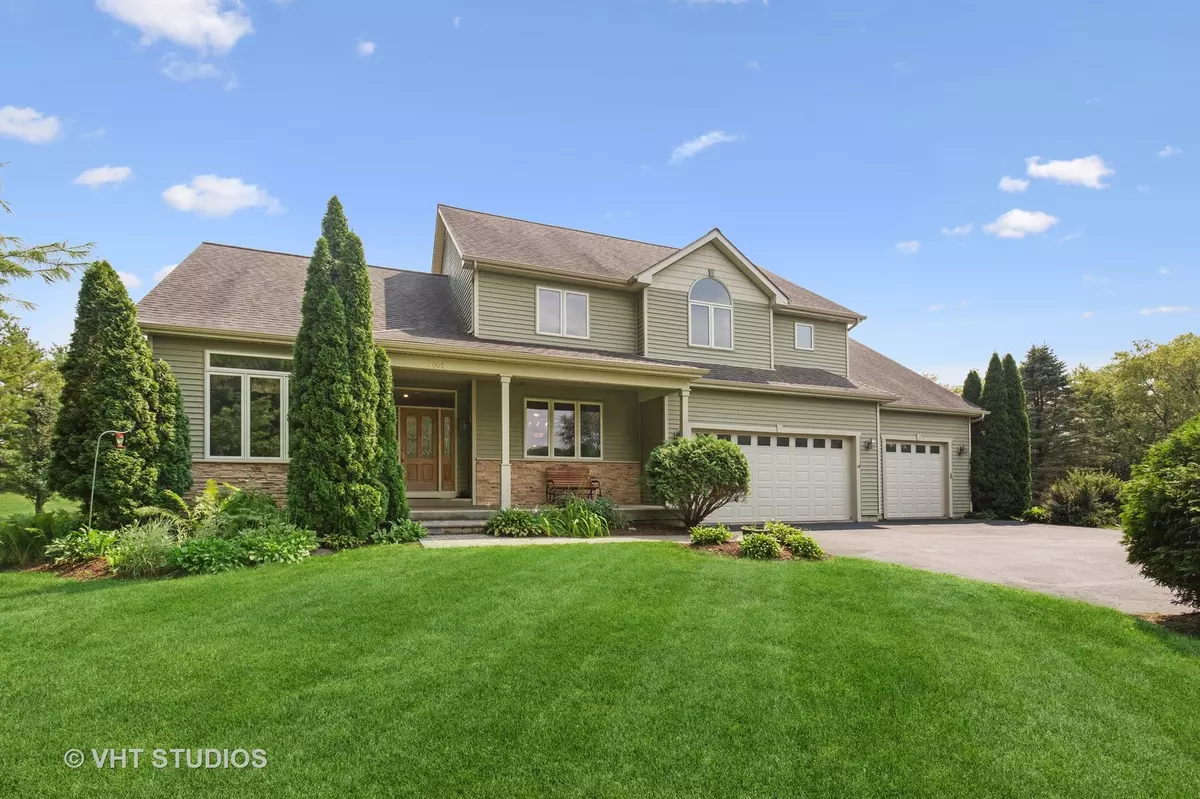$490,000
$485,000
1.0%For more information regarding the value of a property, please contact us for a free consultation.
4007 Live Oak RD Crystal Lake, IL 60012
4 Beds
3 Baths
3,300 SqFt
Key Details
Sold Price $490,000
Property Type Single Family Home
Sub Type Detached Single
Listing Status Sold
Purchase Type For Sale
Square Footage 3,300 sqft
Price per Sqft $148
Subdivision Deerwood
MLS Listing ID 11173789
Sold Date 09/20/21
Bedrooms 4
Full Baths 2
Half Baths 2
HOA Fees $4/ann
Year Built 2005
Annual Tax Amount $12,008
Tax Year 2020
Lot Size 2.270 Acres
Lot Dimensions 75X376X275X441
Property Description
QUALITY. LOCATION. MOVE IN READY. This quality, custom home sits on 2+ acres on a quiet cul-de-sac, yet walking distance to TOP RATED Prairie Ridge HS and just minutes to everything you could need. Highlights of this thoughtfully designed 4 bedroom home include a beautiful covered front porch, a very functional and OPEN floorplan, a chefs kitchen, a finished english basement with theatre room, complete with stepped seating, and a snack bar and an OVERSIZED 4-CAR Garage with workshop for the car enthusiast. The spacious kitchen boasts beautiful cherry cabinetry, granite counters and all SS appliances. A sun filled, generous eat-in area overlooks the sprawling back yard. Just off the kitchen is a dry bar with 2 mini refrigerators, a perfect sideboard for entertaining. All lower level ceilings are either cathedral or 10', feeling grand in scale. The mud and laundry rooms off the garage are a dream. Custom cubbies , great storage and front load appliances with pedestals, quartz tops and plenty of counter space. On the upper level the primary ensuite has it's own sitting room, a large 6 x 17 walk in closet and spacious luxury bath. 3 add'l bedrooms round off the upper level. The home is equipped with an invisible fence, mitigation system, nest thermostat, dual/zone hvac and more. The private back yard is ideal for a future inground pool. This home backs to conservation area and feels like you are in the country, yet minutes to shopping, golf, paved bike trails, Northwestern hospital, Three Oaks Recreation, Main Beach, Sternes Woods and Veterans Acre Park and much more.
Location
State IL
County Mc Henry
Area Crystal Lake / Lakewood / Prairie Grove
Rooms
Basement Full, English
Interior
Interior Features Vaulted/Cathedral Ceilings, Hardwood Floors, First Floor Laundry
Heating Natural Gas, Forced Air, Sep Heating Systems - 2+, Zoned
Cooling Central Air
Fireplaces Number 1
Fireplaces Type Double Sided, Gas Log, Gas Starter
Equipment Water-Softener Owned, TV-Cable, CO Detectors, Ceiling Fan(s), Sump Pump
Fireplace Y
Appliance Range, Microwave, Dishwasher, Refrigerator, Washer, Dryer, Stainless Steel Appliance(s), Wine Refrigerator
Laundry Sink
Exterior
Exterior Feature Deck, Porch, Fire Pit, Workshop, Invisible Fence
Parking Features Attached
Garage Spaces 4.0
Community Features Park, Tennis Court(s), Street Paved
Roof Type Asphalt
Building
Lot Description Cul-De-Sac, Nature Preserve Adjacent, Landscaped, Mature Trees, Backs to Trees/Woods, Fence-Invisible Pet
Sewer Septic-Private
Water Private Well
New Construction false
Schools
Elementary Schools North Elementary School
Middle Schools Hannah Beardsley Middle School
High Schools Prairie Ridge High School
School District 47 , 47, 155
Others
HOA Fee Include Other
Ownership Fee Simple
Special Listing Condition None
Read Less
Want to know what your home might be worth? Contact us for a FREE valuation!

Our team is ready to help you sell your home for the highest possible price ASAP

© 2024 Listings courtesy of MRED as distributed by MLS GRID. All Rights Reserved.
Bought with Brande Guilmette-Hampton • Centered International Realty






