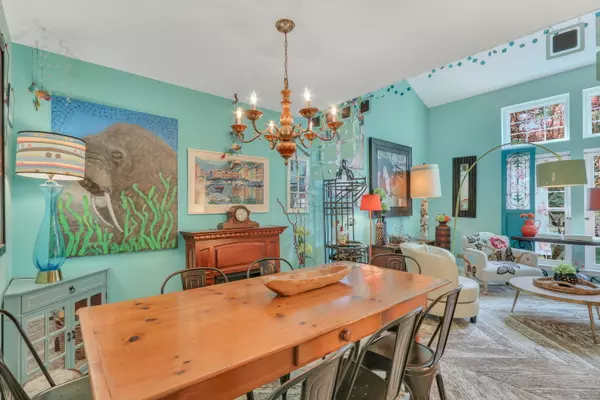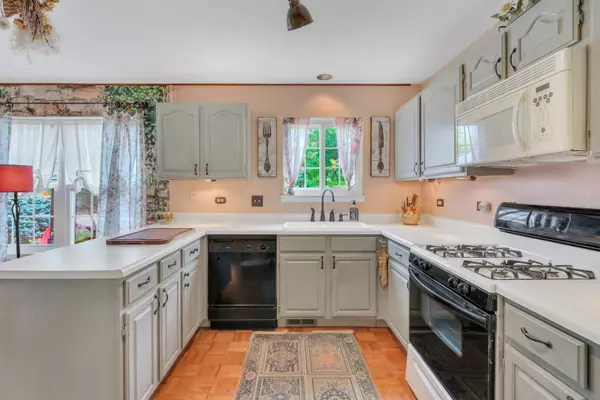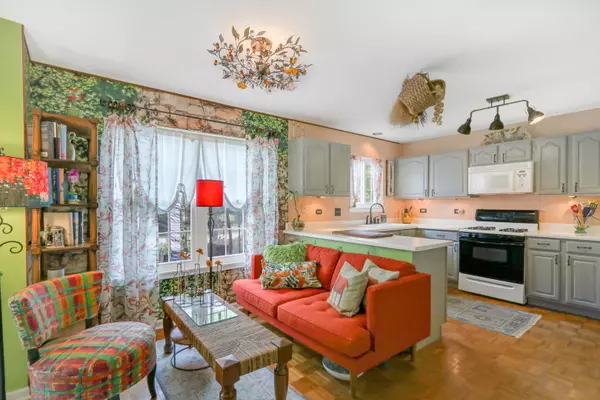$260,000
$250,000
4.0%For more information regarding the value of a property, please contact us for a free consultation.
567 Sandwedge PL Gurnee, IL 60031
3 Beds
2.5 Baths
1,772 SqFt
Key Details
Sold Price $260,000
Property Type Single Family Home
Sub Type 1/2 Duplex
Listing Status Sold
Purchase Type For Sale
Square Footage 1,772 sqft
Price per Sqft $146
Subdivision Fairway Ridge
MLS Listing ID 11167004
Sold Date 09/15/21
Bedrooms 3
Full Baths 2
Half Baths 1
HOA Fees $36/mo
Rental Info Yes
Year Built 1992
Annual Tax Amount $5,272
Tax Year 2020
Lot Dimensions 0.16
Property Description
Come experience JOY when you walk through this BEAUTY. FABULOUS Keswick model boasts vaulted ceilings, MASTER with PRIVATE bath, family room overlooking FENCED yard and IN-GROUND POOL steps away! Every room tells a STORY. This is a TREMENDOUS neighborhood to live in. Ride Bikes, Walk, Golf only minutes away, Park, Clubhouse, Exercise and Swim! Close to major highways, OODLES of shopping, dining and entertainment! Come take a tour! Roof 2014 Fence 2020 Ext paint 2018 Hot Water heater 2019 Windows w/warranty 2018
Location
State IL
County Lake
Area Gurnee
Rooms
Basement None
Interior
Interior Features Vaulted/Cathedral Ceilings, First Floor Laundry, Laundry Hook-Up in Unit, Walk-In Closet(s)
Heating Natural Gas, Forced Air
Cooling Central Air
Fireplace N
Appliance Range, Microwave, Dishwasher, Refrigerator, Washer, Dryer, Disposal
Exterior
Exterior Feature Patio, Porch, Storms/Screens, End Unit
Parking Features Attached
Garage Spaces 1.0
Amenities Available Exercise Room, Park, Sundeck, Pool
Roof Type Asphalt
Building
Lot Description Fenced Yard, Landscaped
Story 2
Sewer Public Sewer
Water Public
New Construction false
Schools
Elementary Schools Woodland Elementary School
Middle Schools Woodland Middle School
High Schools Warren Township High School
School District 50 , 50, 121
Others
HOA Fee Include Clubhouse,Exercise Facilities,Pool
Ownership Fee Simple w/ HO Assn.
Special Listing Condition Exclusions-Call List Office
Pets Allowed Cats OK, Dogs OK
Read Less
Want to know what your home might be worth? Contact us for a FREE valuation!

Our team is ready to help you sell your home for the highest possible price ASAP

© 2024 Listings courtesy of MRED as distributed by MLS GRID. All Rights Reserved.
Bought with Grzegorz Zajdel • Homesmart Connect LLC






