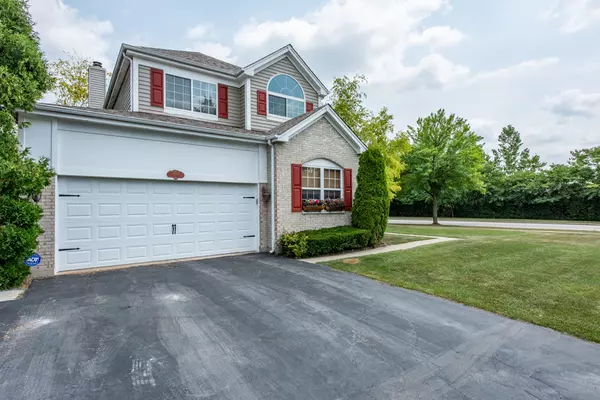$364,900
$364,900
For more information regarding the value of a property, please contact us for a free consultation.
1260 Vista DR Gurnee, IL 60031
4 Beds
2.5 Baths
2,705 SqFt
Key Details
Sold Price $364,900
Property Type Single Family Home
Sub Type Detached Single
Listing Status Sold
Purchase Type For Sale
Square Footage 2,705 sqft
Price per Sqft $134
Subdivision Ravinia Woods
MLS Listing ID 11164785
Sold Date 09/10/21
Style Contemporary
Bedrooms 4
Full Baths 2
Half Baths 1
Year Built 1994
Annual Tax Amount $9,090
Tax Year 2020
Lot Size 0.270 Acres
Lot Dimensions 153X70X79X125
Property Description
Spectacular, Spacious home on huge corner lot with underground sprinkler system. Home boast beautiful 2 way stairs and vaulted ceilings. Stunning and bright living and dining room combo with crown molding. Gourmet kitchen with beautiful oak cabinets, center island, desk, granite countertops, glass backsplash, recessed lighting, pantry and newer stainless steel upgraded appliances. Main floor family room with fireplace and gas starter. Main floor office has French doors and built in shelving. Lovely and spacious powder room. Main floor also has a large bonus room that can be several uses and main floor laundry area with new washer and dryer. Master bedroom with private bathroom with separate shower and walk-in-closet. Large backyard with custom wood deck and fenced back yard. Newer furnace, AC unit, Roof and upstairs windows.
Location
State IL
County Lake
Area Gurnee
Rooms
Basement Full
Interior
Interior Features Vaulted/Cathedral Ceilings, Hardwood Floors, First Floor Laundry, Walk-In Closet(s), Bookcases, Dining Combo, Granite Counters
Heating Natural Gas
Cooling Central Air
Fireplaces Number 1
Fireplaces Type Wood Burning, Gas Starter
Fireplace Y
Appliance Range, Microwave, Dishwasher, Refrigerator, Washer, Dryer, Disposal
Exterior
Parking Features Attached
Garage Spaces 2.0
Building
Sewer Public Sewer
Water Public
New Construction false
Schools
High Schools Warren Township High School
School District 50 , 50, 121
Others
HOA Fee Include None
Ownership Fee Simple
Special Listing Condition None
Read Less
Want to know what your home might be worth? Contact us for a FREE valuation!

Our team is ready to help you sell your home for the highest possible price ASAP

© 2024 Listings courtesy of MRED as distributed by MLS GRID. All Rights Reserved.
Bought with Jakoba Norfleet • Real People Realty, Inc.






