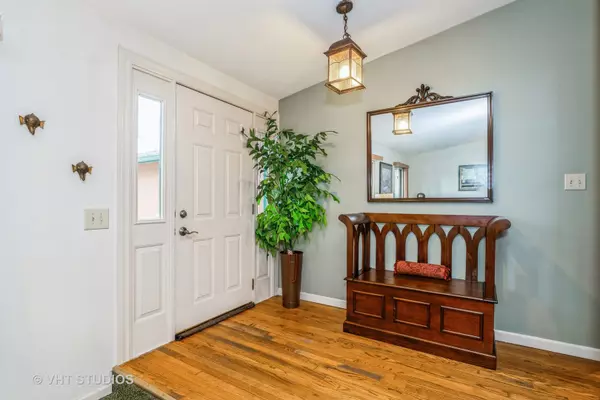$245,000
$236,000
3.8%For more information regarding the value of a property, please contact us for a free consultation.
2401 E Sand Lake RD Lindenhurst, IL 60046
4 Beds
2 Baths
1,296 SqFt
Key Details
Sold Price $245,000
Property Type Single Family Home
Sub Type Detached Single
Listing Status Sold
Purchase Type For Sale
Square Footage 1,296 sqft
Price per Sqft $189
Subdivision Venetian Village
MLS Listing ID 11151386
Sold Date 09/03/21
Style Tri-Level
Bedrooms 4
Full Baths 2
Year Built 1976
Annual Tax Amount $6,978
Tax Year 2020
Lot Size 8,537 Sqft
Lot Dimensions 8525
Property Description
Fantastic Curb Appeal and Location to Match!!! Welcoming foyer; Great floor plan for entertaining, work-from-home, and just plain enjoying life; Generous room sizes throughout this lovely home; Large formal living and dining rooms; Hardwood floors; Volume ceilings; Spacious eat-in kitchen, plenty of cabinets, pantry, and sliding doors to beautiful deck for relaxing, large patio, and gorgeous backyard with garden area and shed; Ceiling fans; Large family room; Bath in lower level features luxury shower; Walk-out lower level in room currently being used for amazing pantry; Laundry room; Exterior newly painted; Roof 2 years new; Enjoy the convenience of being close to shopping, entertainment, restaurants, forest preserves, Chain O'Lakes, Interstate, Metra, and More! Location, Location, Location!! See it today and call it Home Sweet Home tomorrow!!!
Location
State IL
County Lake
Area Lake Villa / Lindenhurst
Rooms
Basement Walkout
Interior
Interior Features Hardwood Floors
Heating Natural Gas
Cooling Central Air
Equipment CO Detectors, Ceiling Fan(s)
Fireplace N
Appliance Range, Dishwasher, Refrigerator, Freezer, Washer, Dryer
Laundry In Unit
Exterior
Exterior Feature Deck, Brick Paver Patio
Parking Features Attached
Garage Spaces 2.0
Community Features Park
Roof Type Asphalt
Building
Lot Description Mature Trees, Garden
Sewer Public Sewer
Water Public
New Construction false
Schools
School District 41 , 41, 127
Others
HOA Fee Include None
Ownership Fee Simple
Special Listing Condition None
Read Less
Want to know what your home might be worth? Contact us for a FREE valuation!

Our team is ready to help you sell your home for the highest possible price ASAP

© 2024 Listings courtesy of MRED as distributed by MLS GRID. All Rights Reserved.
Bought with Brenda Arcari • Baird & Warner






