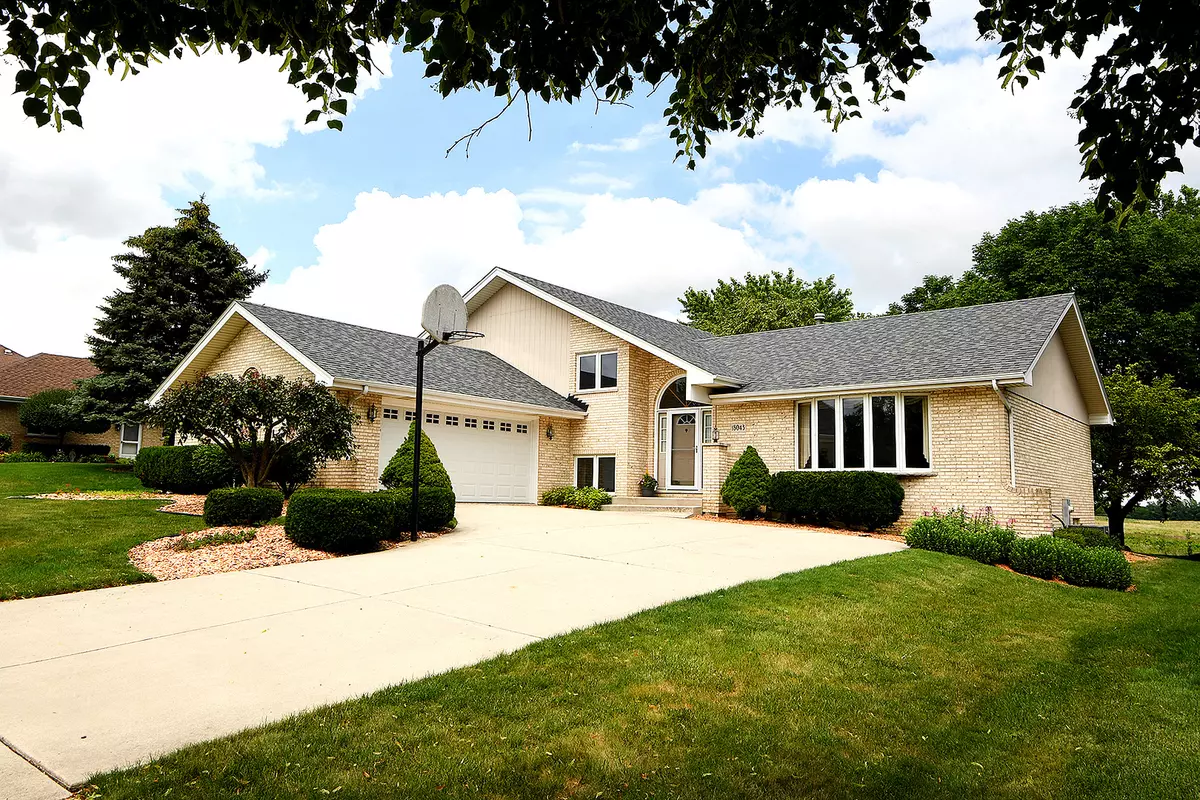$417,500
$425,000
1.8%For more information regarding the value of a property, please contact us for a free consultation.
18043 OWEN DR Orland Park, IL 60467
4 Beds
3 Baths
3,200 SqFt
Key Details
Sold Price $417,500
Property Type Single Family Home
Sub Type Detached Single
Listing Status Sold
Purchase Type For Sale
Square Footage 3,200 sqft
Price per Sqft $130
Subdivision Eagle Ridge
MLS Listing ID 11140941
Sold Date 08/27/21
Style Quad Level
Bedrooms 4
Full Baths 3
Year Built 1994
Annual Tax Amount $7,735
Tax Year 2019
Lot Size 0.275 Acres
Lot Dimensions 80X150
Property Description
Wow! Imagine getting up every morning and sitting on your deck sipping your coffee or tea watching the sun rise gently over the Orland Grassland South Park area. You will appreciate this original owner home magnificently cared for and ready for you to move in. Enjoy the brick gas starter wood burning fireplace in the huge family room on cooler nights. This is a home with room for everyone even possibly for related living since there is a bedroom and full bath on the family room level. Large eat-in kitchen with loads of oak cabinetry. Master suite with walk in closet and master bathroom with separate shower and a whirlpool tub. Features include lovely treed lot with underground sprinkler, 4 bedrooms, 3 full bathrooms, loads of closets and closet organizers, tray and vaulted ceilings, crown molding, skylights. Recent improvements include: Hot water heater, 2011; skylights, 2014; glass panes and sashes, 2013/2015; refrigerator w/auto ice maker, 2014; Gas stove, dishwasher, 2015; LG Wave Force Washer and Dryer, 2015; ejector pump, 2017; garage door, 2018; carpeting on main and upper levels, 2019; Microwave, 2020; Screen door, 2021. Mrs. Clean lives here for sure. Just freshly painted. All you have to do is move in. AVG UTILITIES: for last 12 months, seller states Electric is avg. $82.48/mo; Gas $61.21/mo; and water/sewer/garbage is $119.72/month.
Location
State IL
County Cook
Area Orland Park
Rooms
Basement Partial
Interior
Interior Features Vaulted/Cathedral Ceilings, Skylight(s), In-Law Arrangement, Walk-In Closet(s), Coffered Ceiling(s), Drapes/Blinds
Heating Natural Gas, Forced Air
Cooling Central Air
Fireplaces Number 1
Fireplaces Type Wood Burning, Gas Starter, Masonry
Equipment TV-Cable, CO Detectors, Ceiling Fan(s), Fan-Attic Exhaust, Sump Pump, Sprinkler-Lawn
Fireplace Y
Appliance Range, Microwave, Dishwasher, Refrigerator, Washer, Dryer, Disposal
Laundry Gas Dryer Hookup, In Unit, Sink
Exterior
Exterior Feature Deck, Storms/Screens
Parking Features Attached
Garage Spaces 2.5
Community Features Park, Curbs, Sidewalks, Street Lights, Street Paved
Roof Type Asphalt
Building
Lot Description Nature Preserve Adjacent, Landscaped, Wooded, Rear of Lot, Views
Sewer Public Sewer
Water Lake Michigan
New Construction false
Schools
School District 135 , 135, 230
Others
HOA Fee Include None
Ownership Fee Simple
Special Listing Condition None
Read Less
Want to know what your home might be worth? Contact us for a FREE valuation!

Our team is ready to help you sell your home for the highest possible price ASAP

© 2024 Listings courtesy of MRED as distributed by MLS GRID. All Rights Reserved.
Bought with Annette Kim • Elite Group Realty & Investment Inc






