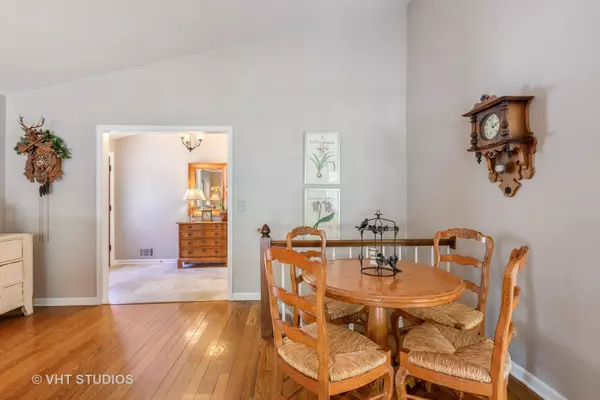$500,000
$485,000
3.1%For more information regarding the value of a property, please contact us for a free consultation.
998 Bosworthfield RD Barrington, IL 60010
3 Beds
2.5 Baths
2,039 SqFt
Key Details
Sold Price $500,000
Property Type Single Family Home
Sub Type Detached Single
Listing Status Sold
Purchase Type For Sale
Square Footage 2,039 sqft
Price per Sqft $245
Subdivision Chippendale
MLS Listing ID 11129632
Sold Date 08/31/21
Style Ranch
Bedrooms 3
Full Baths 2
Half Baths 1
HOA Fees $89/mo
Year Built 1975
Annual Tax Amount $11,126
Tax Year 2020
Lot Size 0.379 Acres
Lot Dimensions 145 X 100 X 145 X 100
Property Description
CHARM AND SOPHISTICATION IS WHAT COMES TO MIND WHEN WALKING THROUGH THIS STUNNING RANCH IN MOVE-IN CONDITION IN THE SOUGHT AFTER MAINTENANCE FREE LIVING COMMUNITY OF CHIPPENDALE. THE MINUTE YOU STEP INTO THIS BEAUTIFUL HOME YOU CAN FEEL THE CARE AND UPGRADES IT OFFERS. PLANTATION SHUTTERS, NEW STAINLESS STEEL SAMSUNG KITCHEN APPLIANCES, BEAUTIFUL SOFT CLOSE CABINETS. NEWER WINDOWS, TRAVER-TINE FOYER, BATHROOMS HAVE ALL BEEN UPDATED, NEWER HVAC. AND SO MUCH MORE (SEE FEATURE SHEET IN ADDITIONAL INFO) THIS CHARMING HOME IS METICULOUSLY MAINTAINED AND TURN-KEY CONDITION. YOUR DECK AND YARD OFFER GREAT OUTSIDE ENTERTAINING SPACE WITH A DECK AND PAVER PATIO FOR YOUR GRILLING NEEDS. FINISHED BASEMENT GIVES YOU ADDITIONAL LIVING SPACE, RECREATIONAL AREA, EXERCISE SPACE OR OFFICE AREA. MINUTES AWAY FROM CHARMING DOWNTOWN BARRINGTON WITH GREAT SHOPPING AND RESTAURANTS, METRA TRAIN, WALKING AND BIKING PATHS. LOW ASSOCIATION FEE THAT TAKES CARE OF YOUR LAWN AND SNOW REMOVAL. THIS HOME IS SPECIAL AND YOU WILL FEEL THE DIFFERENCE WHEN YOU SEE IT.
Location
State IL
County Lake
Area Barrington Area
Rooms
Basement Partial
Interior
Interior Features Vaulted/Cathedral Ceilings, Hardwood Floors, First Floor Bedroom, First Floor Laundry, First Floor Full Bath, Separate Dining Room
Heating Natural Gas, Forced Air
Cooling Central Air
Fireplaces Number 1
Fireplaces Type Gas Log, Gas Starter
Equipment Humidifier, Water-Softener Owned, CO Detectors, Ceiling Fan(s), Sump Pump, Backup Sump Pump;
Fireplace Y
Appliance Range, Microwave, Dishwasher, High End Refrigerator, Disposal, Stainless Steel Appliance(s), Water Softener Owned
Laundry Gas Dryer Hookup, Sink
Exterior
Exterior Feature Deck, Patio, Porch, Brick Paver Patio, Storms/Screens
Parking Features Attached
Garage Spaces 2.0
Roof Type Asphalt
Building
Lot Description Cul-De-Sac, Landscaped, Wooded, Mature Trees
Sewer Public Sewer
Water Public
New Construction false
Schools
Elementary Schools Roslyn Road Elementary School
Middle Schools Barrington Middle School-Prairie
High Schools Barrington High School
School District 220 , 220, 220
Others
HOA Fee Include Lawn Care,Snow Removal
Ownership Fee Simple w/ HO Assn.
Special Listing Condition None
Read Less
Want to know what your home might be worth? Contact us for a FREE valuation!

Our team is ready to help you sell your home for the highest possible price ASAP

© 2024 Listings courtesy of MRED as distributed by MLS GRID. All Rights Reserved.
Bought with John Worklan • Baird & Warner






