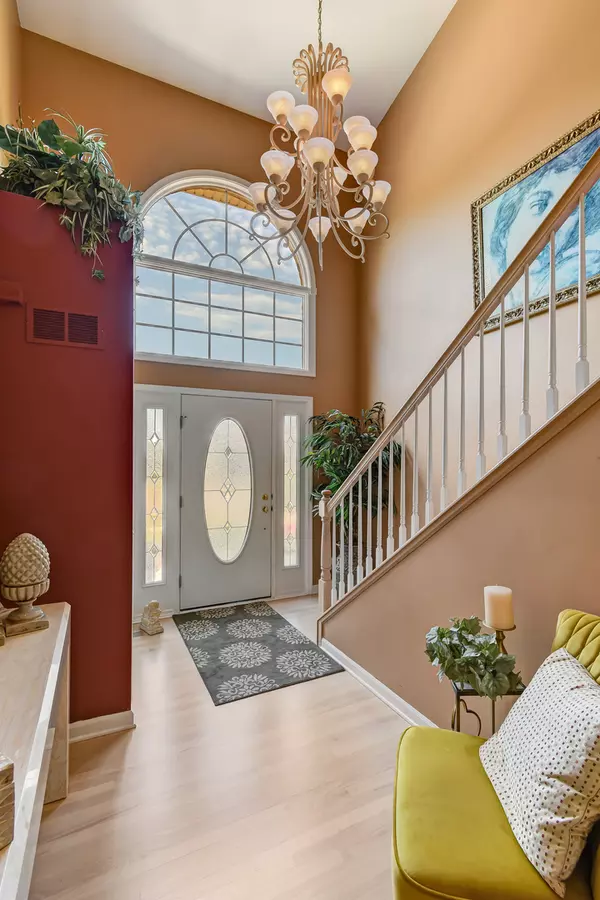$406,000
$405,900
For more information regarding the value of a property, please contact us for a free consultation.
14819 Ashford DR Lemont, IL 60439
3 Beds
2.5 Baths
2,496 SqFt
Key Details
Sold Price $406,000
Property Type Townhouse
Sub Type Townhouse-2 Story
Listing Status Sold
Purchase Type For Sale
Square Footage 2,496 sqft
Price per Sqft $162
Subdivision Keepataw Trails
MLS Listing ID 11127119
Sold Date 08/20/21
Bedrooms 3
Full Baths 2
Half Baths 1
HOA Fees $235/mo
Rental Info Yes
Year Built 1999
Annual Tax Amount $2,562
Tax Year 2019
Lot Dimensions 5435
Property Description
Rarely available large end unit townhouse in Keepataw Trails. 3 bedroom, 2 1/2 bath lovely two story boasts spacious kitchen with plenty of cabinets, counter space, large island and bar. Two story foyer. Family room with fireplace and wall of windows with beautiful view of yard. Great laundry room has full closet and plenty of cabinet storage. Hardwood floors on main level. Master bedroom with cathedral ceiling, large front window, ceiling fan and larger walk-in closet than other models in subdivision. Master en-suite bath, includes double sink, separate glass shower, whirlpool tub and linen closet. Second bedroom with attached bath. Ceiling fans, walk-in closets and blinds in every bedroom. Full basement. New professional landscaping. Newer large maintenance free deck, roof, a/c, and water heater. Approximately 2500 sf of living space! Very well-kept home, original owners.
Location
State IL
County Cook
Area Lemont
Rooms
Basement Full
Interior
Interior Features Vaulted/Cathedral Ceilings, Skylight(s), Bar-Dry, Hardwood Floors, First Floor Laundry, Laundry Hook-Up in Unit, Storage, Walk-In Closet(s), Drapes/Blinds, Some Wall-To-Wall Cp
Heating Natural Gas
Cooling Central Air
Fireplaces Number 1
Fireplace Y
Appliance Range, Microwave, Dishwasher, Refrigerator, Washer, Dryer
Laundry Gas Dryer Hookup, In Unit, Sink
Exterior
Exterior Feature Deck, End Unit
Parking Features Attached
Garage Spaces 2.0
Roof Type Asphalt
Building
Story 2
Sewer Public Sewer
Water Public
New Construction false
Schools
Elementary Schools River Valley Elementary School
Middle Schools Old Quarry Middle School
High Schools Lemont Twp High School
School District 113A , 113A, 210
Others
HOA Fee Include Exterior Maintenance,Lawn Care,Snow Removal
Ownership Fee Simple w/ HO Assn.
Special Listing Condition None
Pets Allowed Cats OK, Dogs OK
Read Less
Want to know what your home might be worth? Contact us for a FREE valuation!

Our team is ready to help you sell your home for the highest possible price ASAP

© 2024 Listings courtesy of MRED as distributed by MLS GRID. All Rights Reserved.
Bought with Reneelynn Dorado • On The Mark Realty LLC






