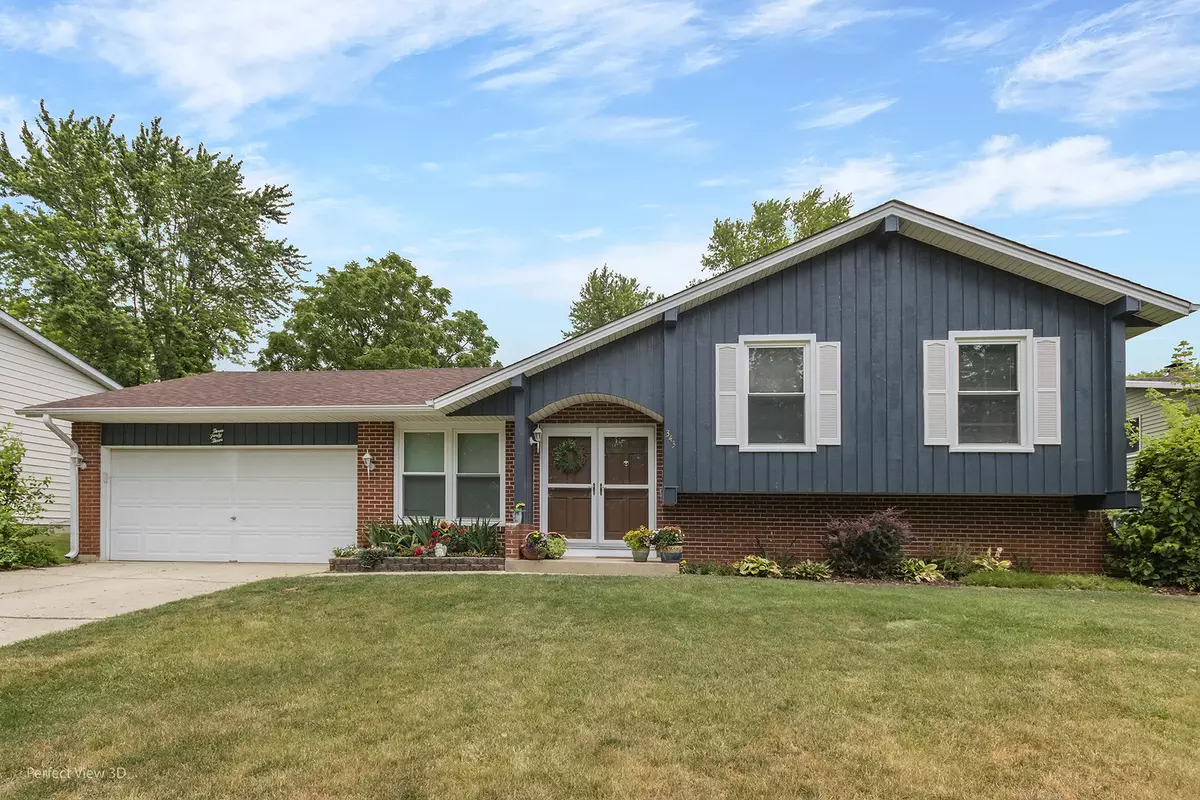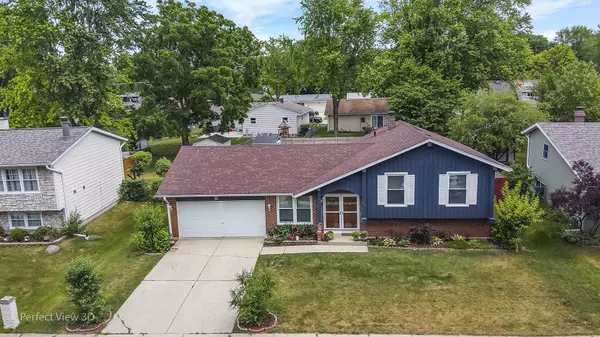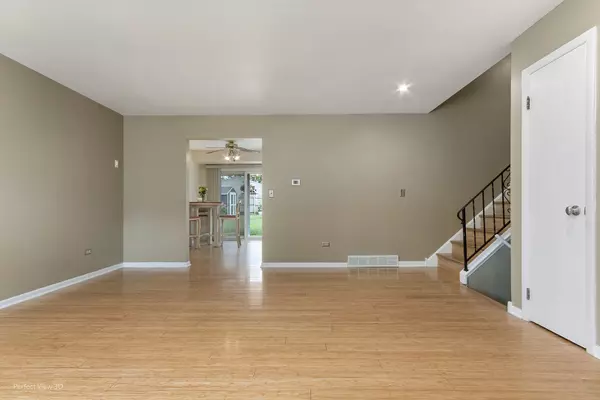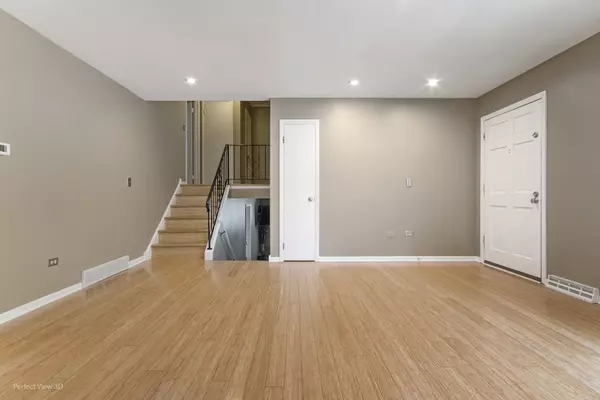$270,000
$255,000
5.9%For more information regarding the value of a property, please contact us for a free consultation.
343 Gale ST Elgin, IL 60123
3 Beds
2.5 Baths
8,624 Sqft Lot
Key Details
Sold Price $270,000
Property Type Single Family Home
Sub Type Detached Single
Listing Status Sold
Purchase Type For Sale
Subdivision College Park
MLS Listing ID 11138041
Sold Date 08/16/21
Style Tri-Level
Bedrooms 3
Full Baths 2
Half Baths 1
Year Built 1976
Annual Tax Amount $5,030
Tax Year 2019
Lot Size 8,624 Sqft
Lot Dimensions 74 X 118
Property Description
*THANK YOU ALL FOR YOUR INTEREST! WE WILL BE ACCEPTING HIGHEST AND BEST OFFERS NO LATER THAN THURSDAY JULY 1ST AT 6 PM* Looking for the perfect split level home in this hot market? Look no further. This gorgeous home has it all - fresh paint, attached garage, finished basement, and a peaceful greenbelt view across the street! This spacious floor plan includes a welcoming living room best suited for entertainment, transitioning into an abundance of privacy in the second floor with several bedrooms that can also be used as the perfect remote home office. The lower level offers a cozy family room with an extra half bathroom and a capacious laundry room. The outdoor space reflects the beauty of the inside! Soak up the sun in the patio, or cool off in the pergola and finish the the night with a warm bonfire with your loved ones. This home will not last long in this market!
Location
State IL
County Kane
Area Elgin
Rooms
Basement Partial
Interior
Interior Features Hardwood Floors
Heating Natural Gas, Forced Air
Cooling Central Air
Fireplace N
Appliance Range, Microwave, Dishwasher, Washer, Dryer
Exterior
Exterior Feature Deck, Patio
Parking Features Attached
Garage Spaces 2.5
Community Features Curbs, Sidewalks, Street Lights, Street Paved
Building
Lot Description Fenced Yard, Landscaped
Sewer Public Sewer
Water Public
New Construction false
Schools
School District 46 , 46, 46
Others
HOA Fee Include None
Ownership Fee Simple
Special Listing Condition None
Read Less
Want to know what your home might be worth? Contact us for a FREE valuation!

Our team is ready to help you sell your home for the highest possible price ASAP

© 2024 Listings courtesy of MRED as distributed by MLS GRID. All Rights Reserved.
Bought with Joel Perez • RE/MAX United






