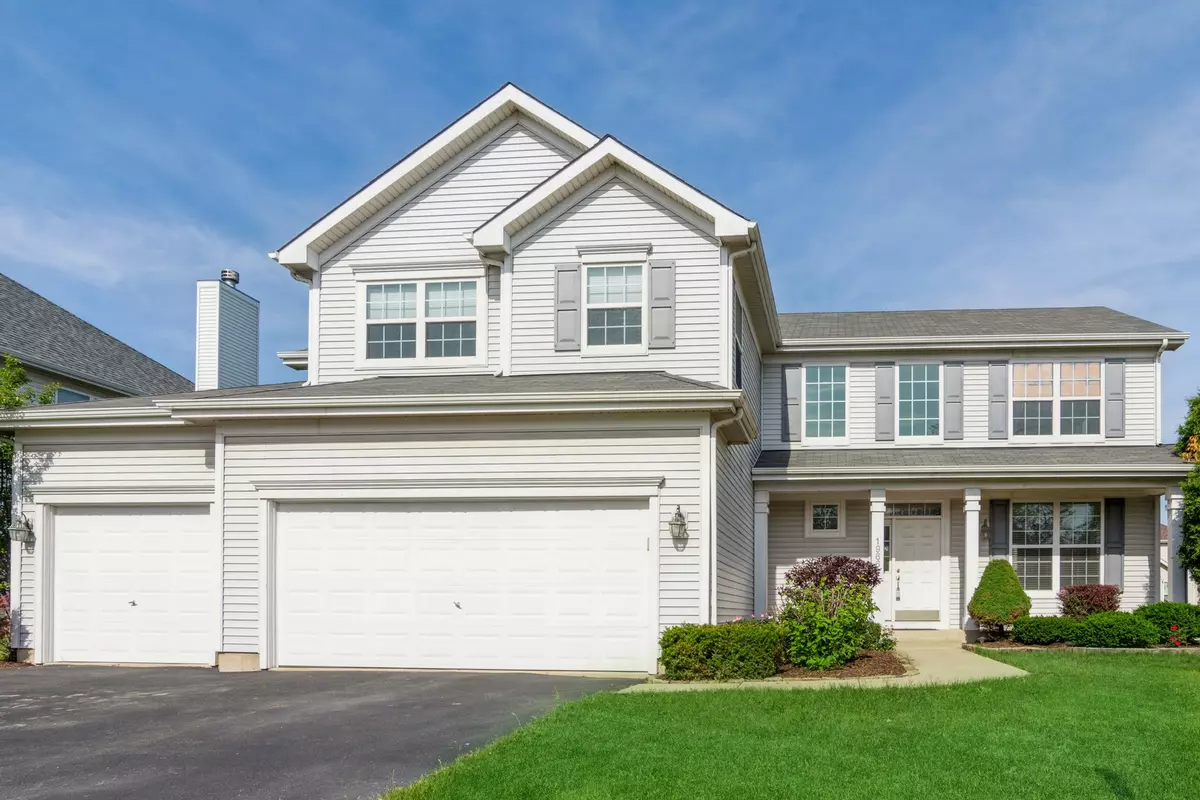$435,000
$442,500
1.7%For more information regarding the value of a property, please contact us for a free consultation.
1966 Blue Heron CIR Bartlett, IL 60103
4 Beds
4 Baths
3,517 SqFt
Key Details
Sold Price $435,000
Property Type Single Family Home
Sub Type Detached Single
Listing Status Sold
Purchase Type For Sale
Square Footage 3,517 sqft
Price per Sqft $123
Subdivision Herons Landing
MLS Listing ID 11080577
Sold Date 08/02/21
Bedrooms 4
Full Baths 4
HOA Fees $27/ann
Year Built 2005
Annual Tax Amount $11,526
Tax Year 2019
Lot Size 0.259 Acres
Lot Dimensions 11284
Property Description
Move Right In! Spacious 4 bed, 4 bath home with Open Floor plan! First Floor Has Full Bathroom, den and laundry room. 2 Heating and Cooling Systems and humidifiers. Eat-In Kitchen with Center Island. Cabinets galore and separate pantry. Tile Backsplash! Sliding Glass Door opens to Huge Backyard with Playset. Kitchen with separate eating area is open to large Family Room with Fireplace! Separate dining room and living room. Master Suite has a Huge Private Bathroom with generous Walk-In Closet, Double Sinks, Soaker Tub and Separate Shower! Walk in Closets, and Ceiling Fans in All Bedrooms! Bedroom 2 and 3 have a jack and jill bathroom. Bedroom 4 has private full bath. Whole house was freshly painted. Full Basement. Neighborhood Park has running path, putting green, play equipment and swings with a fenced in splash pad for hot summer days! Family friendly subdivision! Don't Miss Out this house won't last!
Location
State IL
County Cook
Area Bartlett
Rooms
Basement Full
Interior
Interior Features Hardwood Floors, First Floor Laundry, First Floor Full Bath, Walk-In Closet(s), Ceiling - 9 Foot, Open Floorplan, Some Carpeting, Some Window Treatmnt, Drapes/Blinds, Separate Dining Room
Heating Natural Gas
Cooling Central Air
Fireplaces Number 1
Fireplaces Type Gas Starter
Fireplace Y
Appliance Microwave, Dishwasher, Refrigerator, Freezer, Washer, Dryer, Disposal, Cooktop, Built-In Oven
Laundry Gas Dryer Hookup
Exterior
Exterior Feature Porch
Parking Features Attached
Garage Spaces 3.0
Community Features Park, Sidewalks, Street Lights, Street Paved
Roof Type Asphalt
Building
Water Public
New Construction false
Schools
Elementary Schools Nature Ridge Elementary School
Middle Schools Kenyon Woods Middle School
High Schools South Elgin High School
School District 46 , 46, 46
Others
HOA Fee Include None
Ownership Fee Simple w/ HO Assn.
Special Listing Condition None
Read Less
Want to know what your home might be worth? Contact us for a FREE valuation!

Our team is ready to help you sell your home for the highest possible price ASAP

© 2025 Listings courtesy of MRED as distributed by MLS GRID. All Rights Reserved.
Bought with Thomas Cunningham • Baird & Warner

