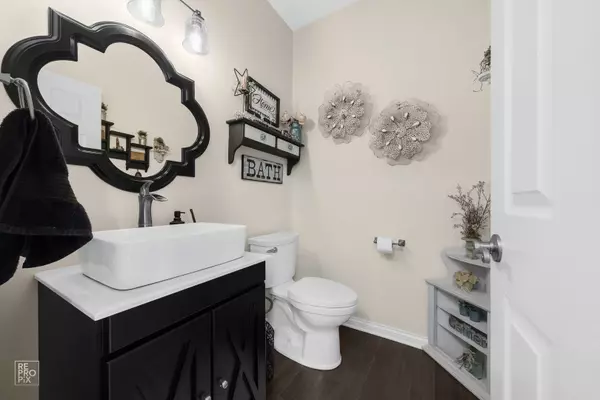$479,000
$479,000
For more information regarding the value of a property, please contact us for a free consultation.
25 E Ellington CT South Elgin, IL 60177
4 Beds
3.5 Baths
3,532 SqFt
Key Details
Sold Price $479,000
Property Type Single Family Home
Sub Type Detached Single
Listing Status Sold
Purchase Type For Sale
Square Footage 3,532 sqft
Price per Sqft $135
Subdivision Thornwood
MLS Listing ID 11130989
Sold Date 07/28/21
Style Traditional
Bedrooms 4
Full Baths 3
Half Baths 1
HOA Fees $43/qua
Year Built 2000
Annual Tax Amount $11,084
Tax Year 2019
Lot Size 6,111 Sqft
Lot Dimensions 47X130X107X101X138
Property Description
Welcome to this former builder's model in the Thornwood Pool and Clubhouse Community and top-rated St. Charles 303 School District. Enter the dramatic Two-story foyer and be immediately impressed with a stunning staircase, stained rails, and iron balusters. Off the foyer is a formal Dining Room with chair rails and custom panel molding. Past the butler pantry is the spacious kitchen with center island and 42" cabinets. The kitchen and eating area are comfortably adjacent to a large family room with wood-burning fireplace and custom bookcase. Tucked away down the hallway is a quiet den that overlooks the backyard - perfect for a work-from-home office, music room, craft room, or study. The main floor has wide plank hardwood flooring and 9-foot ceilings through-out. Upstairs is a huge master bedroom suite with vaulted ceilings, an over-sized walk-in closet, luxury whirlpool tub, and separate shower. A conveniently located loft overlooking the foyer offers a 2nd floor TV area or cozy reading nook. The fully finished basement Rec Room is perfect for gatherings with a custom wet bar. French doors open to a large room perfectly suited for a home theater or media room. An additional finished room in the basement could make a great workout room with the nearby full bathroom. Spend afternoons relaxing on the shaded deck overlooking a beautifully landscaped and fenced yard. Just some of the recent upgrades include two new furnaces and humidifiers (2021), new water heaters (2021), new roof (2020), New Deck (2020), Remodeled Bathrooms (2019). Enjoy all that Thornwood has to offer including the community clubhouse, pool, and sports core with basketball, tennis, & volleyball courts, as well as parks and miles of biking/walking trails. Close to shopping and restaurants along the Randall Road corridor.
Location
State IL
County Kane
Area South Elgin
Rooms
Basement Full
Interior
Interior Features Vaulted/Cathedral Ceilings, Hardwood Floors, First Floor Laundry, Walk-In Closet(s), Ceiling - 9 Foot, Open Floorplan
Heating Natural Gas, Forced Air
Cooling Central Air
Fireplaces Number 1
Fireplaces Type Wood Burning, Gas Starter
Equipment Humidifier, Security System, Ceiling Fan(s), Sump Pump, Multiple Water Heaters
Fireplace Y
Appliance Range, Microwave, Dishwasher, Refrigerator, Disposal
Laundry Multiple Locations, Sink
Exterior
Exterior Feature Deck, Porch
Parking Features Attached
Garage Spaces 2.0
Community Features Clubhouse, Park, Pool, Tennis Court(s), Curbs, Sidewalks, Street Lights, Street Paved
Roof Type Asphalt
Building
Lot Description Fenced Yard, Irregular Lot, Landscaped, Level, Sidewalks, Streetlights, Wood Fence
Sewer Public Sewer
Water Public
New Construction false
Schools
Elementary Schools Corron Elementary School
Middle Schools Thompson Middle School
High Schools St Charles North High School
School District 303 , 303, 303
Others
HOA Fee Include Clubhouse,Exercise Facilities,Pool
Ownership Fee Simple w/ HO Assn.
Special Listing Condition None
Read Less
Want to know what your home might be worth? Contact us for a FREE valuation!

Our team is ready to help you sell your home for the highest possible price ASAP

© 2024 Listings courtesy of MRED as distributed by MLS GRID. All Rights Reserved.
Bought with Lindsay Schulz • Redfin Corporation






