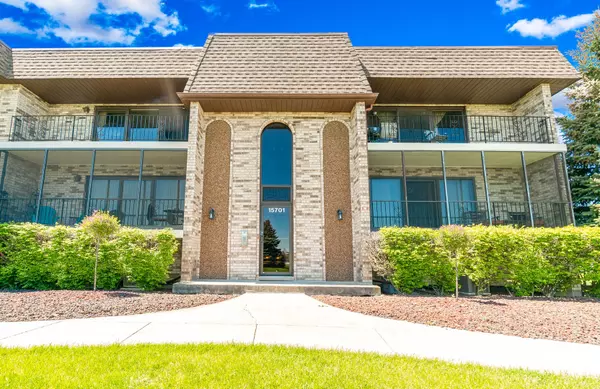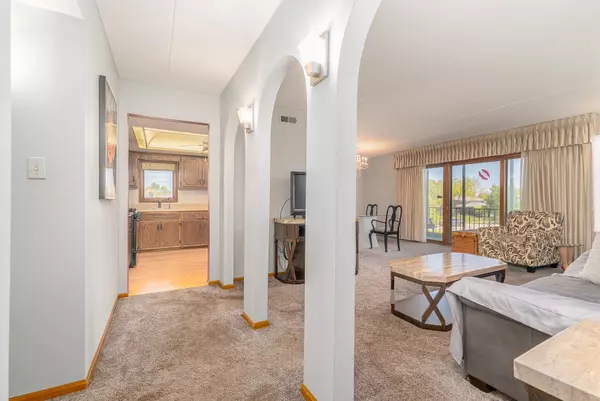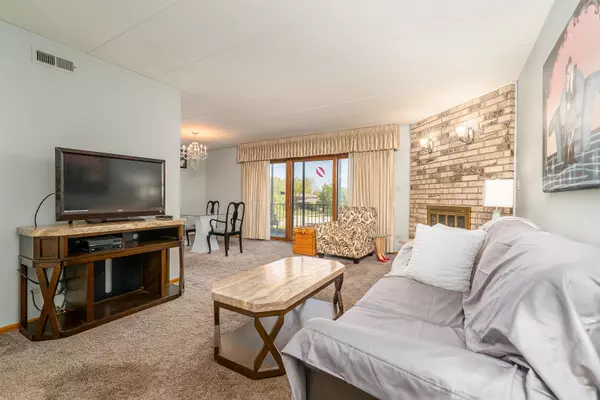$165,000
$169,900
2.9%For more information regarding the value of a property, please contact us for a free consultation.
15701 Foxbend CT #1N Orland Park, IL 60462
2 Beds
2 Baths
1,200 SqFt
Key Details
Sold Price $165,000
Property Type Condo
Sub Type Condo
Listing Status Sold
Purchase Type For Sale
Square Footage 1,200 sqft
Price per Sqft $137
Subdivision Golfview
MLS Listing ID 11088447
Sold Date 08/03/21
Bedrooms 2
Full Baths 2
HOA Fees $153/mo
Rental Info No
Year Built 1985
Annual Tax Amount $1,151
Tax Year 2019
Lot Dimensions COMMON
Property Description
CHARMING CONDO! AMAZING LOCATION! This Orland Park gem is open and bright with 2 bedrooms and 2 full baths on the 1st floor. The bright and sunny living room has a beautiful brick fireplace and access to the large screened balcony! Enjoy prepping and cooking in the kitchen with plenty of cabinetry and corian countertops, eat-in table area, full appliances package and right next to the dining area making for seamless entertainment. Generously sized master bedroom with full bathroom. 2nd bedroom is spacious and has private balcony plus it's conveniently by the 2nd full bathroom. In unit laundry room with washer and dryer included. 2 car attached heated garage allows for additional storage. Convenient to I-80, train station, restaurants, shopping, parks and entertainment. A great value for a beautiful unit!
Location
State IL
County Cook
Area Orland Park
Rooms
Basement None
Interior
Interior Features First Floor Bedroom, First Floor Laundry, First Floor Full Bath, Laundry Hook-Up in Unit, Storage, Open Floorplan, Some Carpeting
Heating Natural Gas, Forced Air
Cooling Central Air
Fireplaces Number 1
Fireplaces Type Attached Fireplace Doors/Screen, Gas Log
Equipment Intercom, CO Detectors, Ceiling Fan(s)
Fireplace Y
Appliance Range, Microwave, Refrigerator, Washer, Dryer
Laundry Gas Dryer Hookup, In Unit
Exterior
Exterior Feature Balcony, Storms/Screens, End Unit
Parking Features Attached
Garage Spaces 2.0
Amenities Available Storage, Park
Roof Type Asphalt
Building
Lot Description Common Grounds, Landscaped
Story 2
Sewer Public Sewer
Water Lake Michigan, Public
New Construction false
Schools
High Schools Carl Sandburg High School
School District 135 , 135, 230
Others
HOA Fee Include Insurance,Exterior Maintenance,Lawn Care,Snow Removal
Ownership Condo
Special Listing Condition None
Pets Allowed No
Read Less
Want to know what your home might be worth? Contact us for a FREE valuation!

Our team is ready to help you sell your home for the highest possible price ASAP

© 2024 Listings courtesy of MRED as distributed by MLS GRID. All Rights Reserved.
Bought with Gustavo Vargas • RE/MAX Partners






