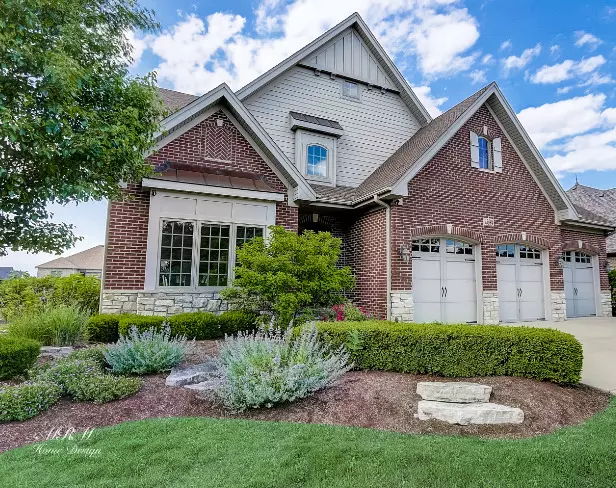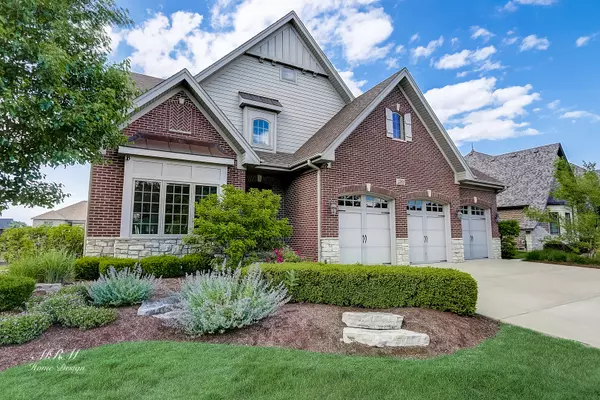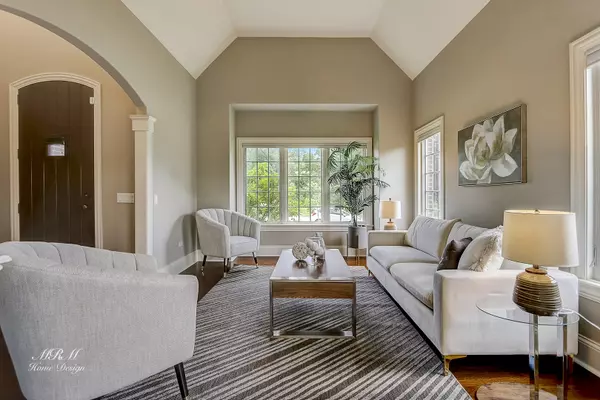$638,900
$673,900
5.2%For more information regarding the value of a property, please contact us for a free consultation.
13894 Stonebridge Woods XING Homer Glen, IL 60491
5 Beds
4.5 Baths
3,498 SqFt
Key Details
Sold Price $638,900
Property Type Single Family Home
Sub Type Detached Single
Listing Status Sold
Purchase Type For Sale
Square Footage 3,498 sqft
Price per Sqft $182
Subdivision Stonebridge Woods
MLS Listing ID 11128931
Sold Date 08/03/21
Bedrooms 5
Full Baths 4
Half Baths 1
HOA Fees $30/mo
Year Built 2007
Annual Tax Amount $15,710
Tax Year 2019
Lot Size 0.350 Acres
Lot Dimensions 86X175X86X175
Property Description
Absolutely Stunning custom home in Stonebridge Woods. Featuring Freshly Painted 5 bedrooms and 4 1/2 bathrooms. Oak Hardwood floors throughout the first floor. Office with gorgeous wainscoting. Beautiful kitchen with maple cabinets, granite, high end SS appliances, and eating area. Wonderful newly finished basement, with home theater, elegant kitchen and guest suite. Stunning new deck, maintenance free... Remarkable exterior, landscaping, sprinkler system, brick, stone, copper, limestone. Minutes from I-355.
Location
State IL
County Will
Area Homer Glen
Rooms
Basement Full
Interior
Interior Features Hardwood Floors, First Floor Laundry, Walk-In Closet(s), Coffered Ceiling(s), Granite Counters, Separate Dining Room
Heating Natural Gas, Electric, Forced Air, Zoned
Cooling Central Air, Zoned
Fireplaces Number 1
Fireplaces Type Wood Burning, Gas Starter
Equipment Humidifier, TV-Cable, Sump Pump
Fireplace Y
Appliance Double Oven, Microwave, Dishwasher, Refrigerator, Disposal
Exterior
Exterior Feature Deck
Parking Features Attached
Garage Spaces 3.0
Community Features Park, Tennis Court(s), Lake, Curbs, Sidewalks, Street Lights, Street Paved
Roof Type Asphalt
Building
Lot Description Landscaped
Sewer Public Sewer
Water Lake Michigan, Public
New Construction false
Schools
School District 33 , 33, 205
Others
HOA Fee Include Insurance
Ownership Fee Simple w/ HO Assn.
Special Listing Condition None
Read Less
Want to know what your home might be worth? Contact us for a FREE valuation!

Our team is ready to help you sell your home for the highest possible price ASAP

© 2024 Listings courtesy of MRED as distributed by MLS GRID. All Rights Reserved.
Bought with Urszula Gal • Realty Executives Elite






