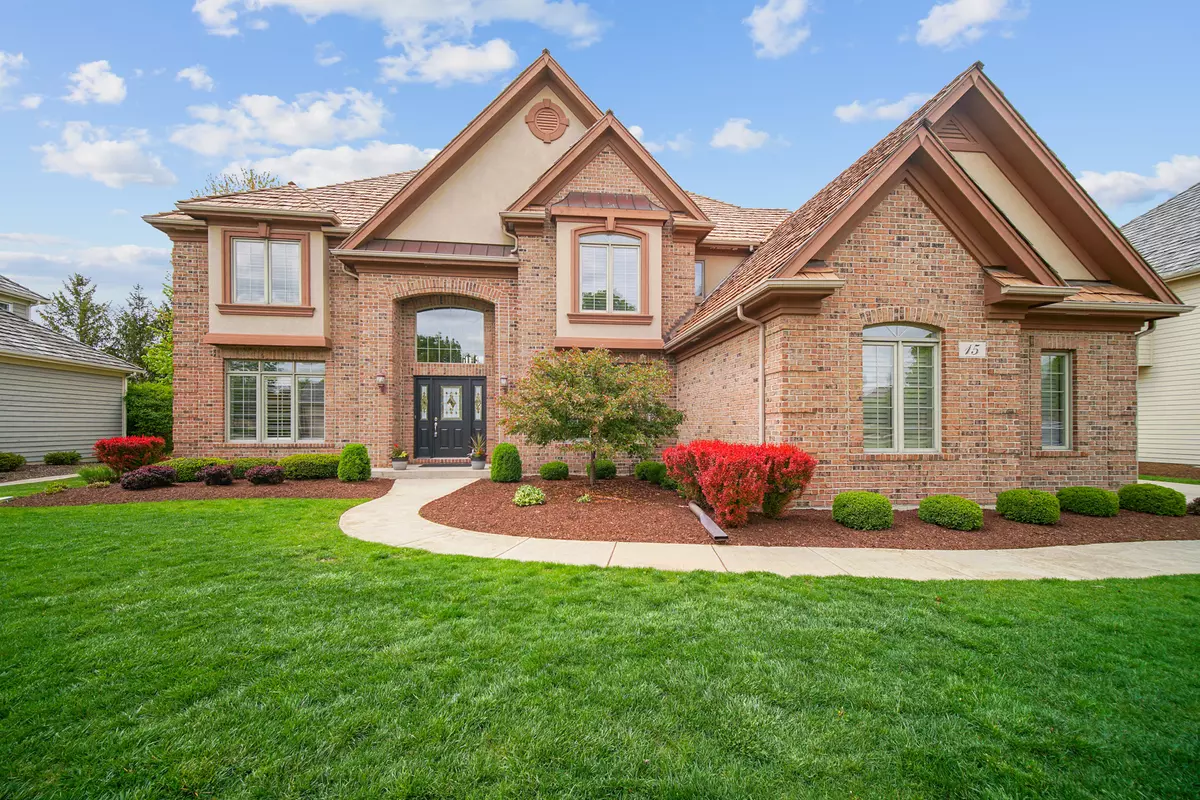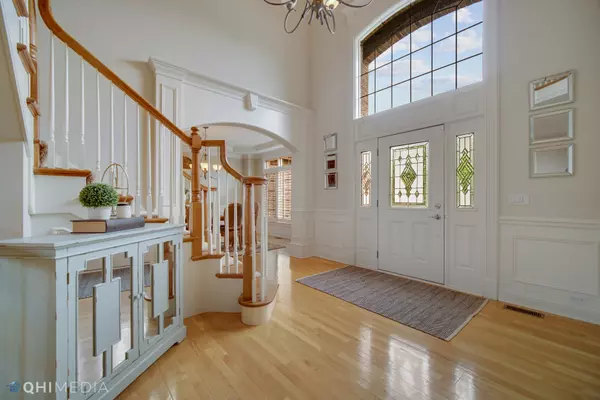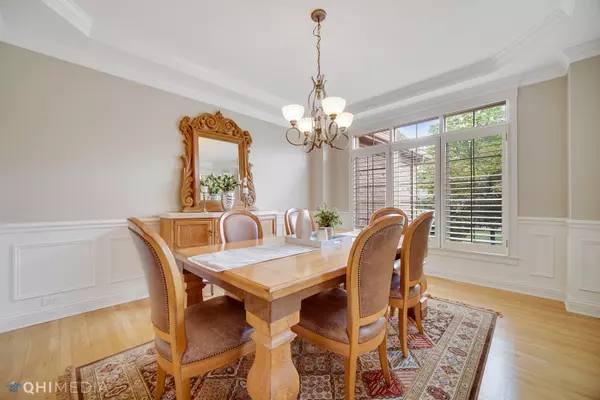$650,000
$629,900
3.2%For more information regarding the value of a property, please contact us for a free consultation.
15 PERSIMMON LN South Elgin, IL 60177
5 Beds
4.5 Baths
3,600 SqFt
Key Details
Sold Price $650,000
Property Type Single Family Home
Sub Type Detached Single
Listing Status Sold
Purchase Type For Sale
Square Footage 3,600 sqft
Price per Sqft $180
Subdivision Thornwood
MLS Listing ID 11086111
Sold Date 07/12/21
Bedrooms 5
Full Baths 4
Half Baths 1
HOA Fees $43/qua
Year Built 2002
Annual Tax Amount $13,272
Tax Year 2019
Lot Size 0.262 Acres
Lot Dimensions 92 X 124
Property Description
This FABULOUS Patrick Custom Home is in the highly sought after neighborhood of Lansbrook in the Thornwood Pool Community and top rated Saint Charles School District. This 5 bedroom 4.5 bathroom home boasts volume ceilings galore! Ready to entertain? Plenty of space to spread out in your formal dining room, GOURMET eat-in kitchen with breakfast bar, convenient double-oven, and all stainless steel appliances. RELAX in the master retreat including his and her walk-in closets, heated ceramic flooring, double shower, and jetted tub. Work from home in the EXECUTIVE study with rich, warm, custom woodwork. You'll love the STUNNING interior detail, plantation shutters, and award winning millwork throughout the home. Deep-pour finished basement provides plenty of extra space with a 5th bedroom, full bathroom, built in shelving, entertainment center, and bar. Over 5,000 square feet including the finished basement! Entire home has been freshly painted, the BEAUTIFUL cedar shake roof has been preserved and professionally maintained. Top of the line 2 zone heating and cooling installed December 2019. Newer refrigerator, microwave, and dishwasher. Yard has automatic sprinkler system. Enjoy Thornwood and all the amenities it has to offer, including miles of bike trails, parks, community pool, and clubhouse.
Location
State IL
County Kane
Area South Elgin
Rooms
Basement Full
Interior
Interior Features Vaulted/Cathedral Ceilings, Bar-Dry, Hardwood Floors, Heated Floors, First Floor Laundry
Heating Natural Gas
Cooling Central Air
Fireplaces Number 1
Fireplaces Type Wood Burning
Equipment Humidifier, Ceiling Fan(s), Fan-Whole House, Sump Pump, Sprinkler-Lawn, Air Purifier
Fireplace Y
Appliance Double Oven, Microwave, Dishwasher, Refrigerator, High End Refrigerator, Freezer, Washer, Dryer, Disposal, Stainless Steel Appliance(s), Cooktop, Built-In Oven, Range Hood
Exterior
Exterior Feature Brick Paver Patio
Parking Features Attached
Garage Spaces 3.0
Community Features Clubhouse, Park, Pool, Tennis Court(s), Lake, Curbs, Sidewalks, Street Lights, Street Paved
Roof Type Shake
Building
Lot Description Landscaped
Sewer Public Sewer
Water Public
New Construction false
Schools
Elementary Schools Corron Elementary School
Middle Schools Wredling Middle School
High Schools St Charles North High School
School District 303 , 303, 303
Others
HOA Fee Include Clubhouse,Pool,Other
Ownership Fee Simple
Special Listing Condition None
Read Less
Want to know what your home might be worth? Contact us for a FREE valuation!

Our team is ready to help you sell your home for the highest possible price ASAP

© 2024 Listings courtesy of MRED as distributed by MLS GRID. All Rights Reserved.
Bought with Cynthia Stolfe • Redfin Corporation






