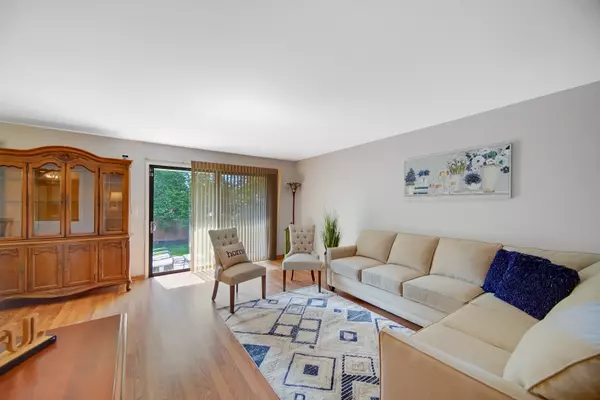$296,000
$289,900
2.1%For more information regarding the value of a property, please contact us for a free consultation.
433 Swallow LN Deerfield, IL 60015
2 Beds
2.5 Baths
1,536 SqFt
Key Details
Sold Price $296,000
Property Type Townhouse
Sub Type Townhouse-2 Story
Listing Status Sold
Purchase Type For Sale
Square Footage 1,536 sqft
Price per Sqft $192
Subdivision Park West
MLS Listing ID 11093730
Sold Date 07/17/21
Bedrooms 2
Full Baths 2
Half Baths 1
HOA Fees $293/mo
Rental Info Yes
Year Built 1979
Annual Tax Amount $5,936
Tax Year 2020
Property Description
This LOVELY Deerfield home is an absolute MUST SEE! MOVE IN ready END UNIT 2 bedroom, 2.5 bath Alden model with full FINISHED basement in sought after Park West neighborhood has so much to offer! Private entrance through your own little courtyard leads you to the hallway and into the nicely flowing first floor. Enjoy the sensational updated eat-in kitchen with cozy breakfast nook, loads of 42" Lexington Maple cabinets, Italian tile back splash, solid countertops and stainless steel appliances! Have a big gathering? There is a PLENTY of room in your formal dinning room which opens to oversized living room with a sliding door to a very private patio. Head upstairs to see two spacious bedrooms, including a Primary Bedroom with a large walk-in closet and private LUX full bath with an expertly crafted tiled bathtub and updated double vanity. 2nd bathroom is in the hallway right next to the 2nd bedroom. Family room on the main level has a wood burning fireplace and gives you an access to the convenience of attached 2 car garage. Full finished basement would be perfect for an office, teens hang out or a men/women's cave! Walk to the park/playground, outdoor pool and tennis courts. Outstanding location with outstanding schools!
Location
State IL
County Lake
Area Deerfield, Bannockburn, Riverwoods
Rooms
Basement Full
Interior
Interior Features Hardwood Floors, Wood Laminate Floors, Laundry Hook-Up in Unit, Storage, Walk-In Closet(s)
Heating Natural Gas, Forced Air
Cooling Central Air
Fireplaces Number 1
Fireplaces Type Wood Burning
Fireplace Y
Appliance Range, Microwave, Dishwasher, Refrigerator, Washer, Dryer, Disposal, Stainless Steel Appliance(s)
Exterior
Exterior Feature Patio, Storms/Screens, End Unit
Parking Features Attached
Garage Spaces 2.0
Building
Story 2
Sewer Public Sewer
Water Public
New Construction false
Schools
High Schools Adlai E Stevenson High School
School District 102 , 102, 125
Others
HOA Fee Include Water,Insurance,Pool,Exterior Maintenance,Lawn Care,Scavenger,Snow Removal
Ownership Fee Simple w/ HO Assn.
Special Listing Condition None
Pets Allowed Cats OK, Dogs OK
Read Less
Want to know what your home might be worth? Contact us for a FREE valuation!

Our team is ready to help you sell your home for the highest possible price ASAP

© 2024 Listings courtesy of MRED as distributed by MLS GRID. All Rights Reserved.
Bought with Nancy Keogh • Redfin Corporation






